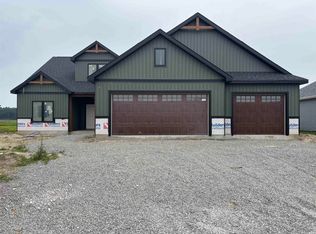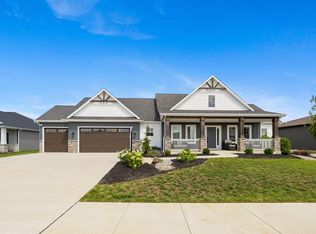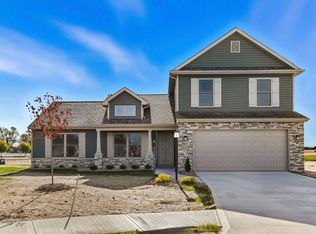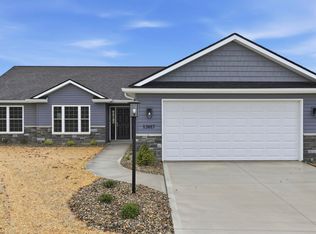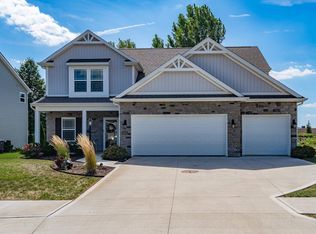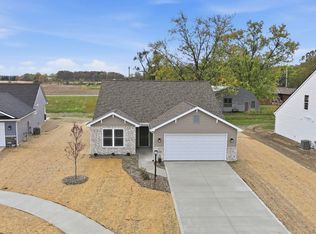36HR First Right Contingency. Why buy brand new when you can love this near-new construction for less, in an established (no construction) neighborhood with a ton of backyard privacy & no neighbors behind you! This gently lived-in 4-bedroom ranch was custom-built just a few years ago. The property is perfect for privacy & views, backing up to private farmland—just plenty of space to unwind or entertain under the open sky. Plus, there's a lot included with the sale: washer, dryer, remaining furniture inside the house, outdoor grill, ring cam equipment, storage shelves, gun safe & Tesla charger. Inside, you'll step into style, comfort, and quality. It's a great design, offering an open, split-bedroom layout and high-end finishes throughout. The living room impresses with a 10’ tray ceiling and a gorgeous tile-surround fireplace. Love to cook or host? The eat-in kitchen offers quartz countertops, stainless steel appliances, a sprawling breakfast bar, custom cabinetry, a walk-in pantry and sliders open to the back patio. The primary suite features a spa-like bath with a custom-tiled shower, double vanity, and a huge walk-in closet. Plus, enjoy the "extras" like a smart thermostat, Delta faucets, Pella windows, and a 95% high-efficiency furnace. Top it off with an extra-large 3-car garage. Welcome home!
Active under contract
Price cut: $20K (11/11)
$379,000
5509 Gadwall Pass, Fort Wayne, IN 46818
4beds
2,009sqft
Est.:
Single Family Residence
Built in 2021
0.28 Acres Lot
$375,000 Zestimate®
$--/sqft
$50/mo HOA
What's special
Gorgeous tile-surround fireplaceQuartz countertopsCustom-tiled showerDouble vanityOpen split-bedroom layoutPella windowsSmart thermostat
- 81 days |
- 1,450 |
- 76 |
Likely to sell faster than
Zillow last checked: 8 hours ago
Listing updated: December 07, 2025 at 07:44am
Listed by:
Alison Rhinehart Off:260-207-4648,
Regan & Ferguson Group
Source: IRMLS,MLS#: 202540056
Facts & features
Interior
Bedrooms & bathrooms
- Bedrooms: 4
- Bathrooms: 2
- Full bathrooms: 2
- Main level bedrooms: 4
Bedroom 1
- Level: Main
Bedroom 2
- Level: Main
Kitchen
- Level: Main
- Area: 204
- Dimensions: 17 x 12
Living room
- Level: Main
- Area: 340
- Dimensions: 20 x 17
Heating
- Natural Gas, Forced Air
Cooling
- Central Air
Appliances
- Included: Disposal, Range/Oven Hook Up Gas, Dishwasher, Microwave, Refrigerator, Washer, Dryer-Electric, Gas Range, Gas Water Heater
- Laundry: Electric Dryer Hookup, Main Level, Washer Hookup
Features
- Breakfast Bar, Ceiling-9+, Ceiling Fan(s), Walk-In Closet(s), Countertops-Solid Surf, Eat-in Kitchen, Entrance Foyer, Kitchen Island, Open Floorplan, Pantry, Split Br Floor Plan, Double Vanity, Main Level Bedroom Suite, Great Room, Custom Cabinetry
- Flooring: Carpet, Vinyl
- Has basement: No
- Attic: Storage
- Number of fireplaces: 1
- Fireplace features: Living Room
Interior area
- Total structure area: 2,009
- Total interior livable area: 2,009 sqft
- Finished area above ground: 2,009
- Finished area below ground: 0
Video & virtual tour
Property
Parking
- Total spaces: 3
- Parking features: Attached, Garage Door Opener, Concrete
- Attached garage spaces: 3
- Has uncovered spaces: Yes
Features
- Levels: One
- Stories: 1
- Patio & porch: Patio, Porch Covered
- Fencing: None
Lot
- Size: 0.28 Acres
- Dimensions: 85x147
- Features: Level, City/Town/Suburb, Landscaped
Details
- Parcel number: 020135203024.000044
Construction
Type & style
- Home type: SingleFamily
- Architectural style: Ranch
- Property subtype: Single Family Residence
Materials
- Stone, Vinyl Siding
- Foundation: Slab
- Roof: Shingle
Condition
- New construction: No
- Year built: 2021
Utilities & green energy
- Sewer: City
- Water: City
Community & HOA
Community
- Features: Sidewalks
- Security: Smoke Detector(s)
- Subdivision: Cobble Creek
HOA
- Has HOA: Yes
- HOA fee: $600 annually
Location
- Region: Fort Wayne
Financial & listing details
- Tax assessed value: $407,100
- Annual tax amount: $3,200
- Date on market: 10/3/2025
- Listing terms: Cash,Conventional
Estimated market value
$375,000
$356,000 - $394,000
$2,478/mo
Price history
Price history
| Date | Event | Price |
|---|---|---|
| 11/11/2025 | Price change | $379,000-5% |
Source: | ||
| 10/28/2025 | Price change | $399,000-2.4% |
Source: | ||
| 10/15/2025 | Price change | $409,000-4.7% |
Source: | ||
| 10/3/2025 | Listed for sale | $429,000+12.3% |
Source: | ||
| 3/15/2022 | Sold | $381,900+0.5% |
Source: | ||
Public tax history
Public tax history
| Year | Property taxes | Tax assessment |
|---|---|---|
| 2024 | $2,822 +6.7% | $407,100 +10.4% |
| 2023 | $2,645 +23599.3% | $368,800 +7.6% |
| 2022 | $11 -3.8% | $342,900 +48885.7% |
Find assessor info on the county website
BuyAbility℠ payment
Est. payment
$2,230/mo
Principal & interest
$1810
Property taxes
$237
Other costs
$183
Climate risks
Neighborhood: 46818
Nearby schools
GreatSchools rating
- 7/10Arcola SchoolGrades: K-5Distance: 6.9 mi
- 6/10Carroll Middle SchoolGrades: 6-8Distance: 1.4 mi
- 9/10Carroll High SchoolGrades: PK,9-12Distance: 1.2 mi
Schools provided by the listing agent
- Elementary: Arcola
- Middle: Carroll
- High: Carroll
- District: Northwest Allen County
Source: IRMLS. This data may not be complete. We recommend contacting the local school district to confirm school assignments for this home.
- Loading
