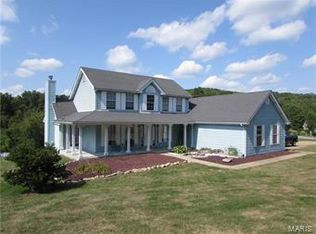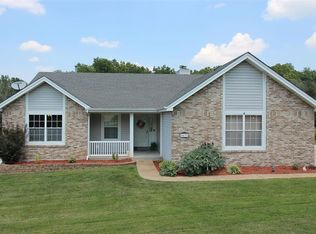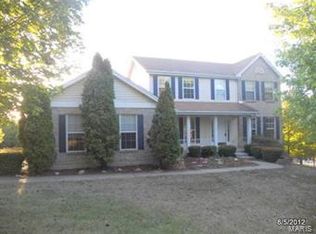4 bedroom 1.5 story home w/huge covered porch on a 1 acre lot. All just minutes from major highways! 3 car oversized garage, main floor master suite, sep dining & a modern kitchen w/space galore. This home has been given a revamping combining country/modern living. All bedrooms have large walk in closets (or two large closets). Open/spacious living including a separate dining room and living room with bamboo flooring. New items include: all new kitchen with ample new white cabinetry w/hardware, granite tops, double sink, stainless steel appliances including a double oven, eat-at breakfast island, trendy lighting, waterproof laminate flooring, plush carpeting, new master vanities as well as powder room vanities w/ rustic style faucets, mirrors, shower doors, closet shelving, water heater, carriage style garage doors & more. Home features master bath, dble vanities, whirlpool tub sep shower, wood burning fireplace & more.
This property is off market, which means it's not currently listed for sale or rent on Zillow. This may be different from what's available on other websites or public sources.


