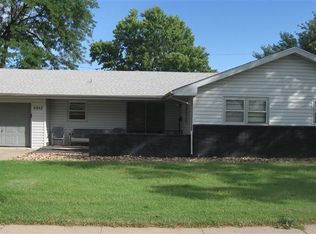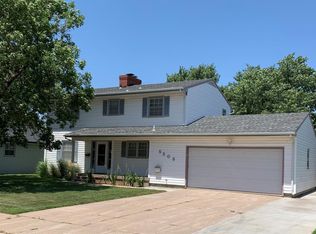Sold on 07/07/25
Price Unknown
5509 Comanche Rd, Great Bend, KS 67530
3beds
2baths
1,384sqft
Residential
Built in 1962
8,276.4 Square Feet Lot
$-- Zestimate®
$--/sqft
$1,413 Estimated rent
Home value
Not available
Estimated sales range
Not available
$1,413/mo
Zestimate® history
Loading...
Owner options
Explore your selling options
What's special
Modern Comfort & Style!! Step into this beautifully remodeled 3-bedroom, 2-bath single-level home, where luxury meets everyday functionality. Upgraded with Pella windows throughout, the home is bathed in natural light while offering superior energy efficiency. At the heart of the home, the kitchen showcases quartz countertops, stainless steel appliances, and custom cabinetry with pull-out shelving. The master bedroom features an en suite bath complete with a large Onyx walk-in shower, offering a comfortable retreat at the end of your day. Additional highlights include an oversized 1-car attached garage and a spacious covered patio, ideal for outdoor dining, morning coffee, or year-round entertaining. With thoughtful updates and high-end finishes throughout, this turnkey property is truly a must-see!!!
Zillow last checked: 8 hours ago
Listing updated: July 21, 2025 at 08:40am
Listed by:
Matthew Zecha 620-282-1667,
Coldwell Banker Sell Real Estate
Bought with:
Megan Wells
Coldwell Banker Sell Real Estate
Source: Western Kansas AOR,MLS#: 204583
Facts & features
Interior
Bedrooms & bathrooms
- Bedrooms: 3
- Bathrooms: 2
Primary bedroom
- Level: First
- Area: 136.08
- Dimensions: 12.6 x 10.8
Bedroom 2
- Level: First
- Area: 115.56
- Dimensions: 10.8 x 10.7
Bedroom 3
- Level: First
- Area: 104.03
- Dimensions: 10.1 x 10.3
Bathroom 1
- Level: First
- Area: 52.25
- Dimensions: 9.5 x 5.5
Bathroom 2
- Level: First
- Area: 50
- Dimensions: 10 x 5
Dining room
- Features: Formal
- Level: First
- Area: 182.9
- Dimensions: 15.5 x 11.8
Kitchen
- Level: First
- Area: 152.32
- Dimensions: 13.6 x 11.2
Living room
- Level: First
- Area: 235.2
- Dimensions: 16.8 x 14
Heating
- Natural Gas
Cooling
- Electric
Appliances
- Included: Dishwasher, Disposal, Microwave, Range, Refrigerator
Features
- Master Bath
- Basement: Crawl Space
Interior area
- Total structure area: 1,384
- Total interior livable area: 1,384 sqft
Property
Parking
- Total spaces: 1
- Parking features: Garage
- Garage spaces: 1
Features
- Patio & porch: Rear Porch, Patio
- Fencing: Privacy
Lot
- Size: 8,276 sqft
- Dimensions: 73' x 112.5'
Details
- Parcel number: 1893003007007000
- Zoning: R-G
Construction
Type & style
- Home type: SingleFamily
- Architectural style: Ranch
- Property subtype: Residential
Materials
- Brick
- Roof: Composition
Condition
- Year built: 1962
Utilities & green energy
- Sewer: Public Sewer
- Water: City Water
Community & neighborhood
Location
- Region: Great Bend
Price history
| Date | Event | Price |
|---|---|---|
| 7/7/2025 | Sold | -- |
Source: | ||
| 6/9/2025 | Pending sale | $187,000$135/sqft |
Source: | ||
| 5/29/2025 | Contingent | $187,000$135/sqft |
Source: | ||
| 5/23/2025 | Listed for sale | $187,000+56%$135/sqft |
Source: | ||
| 2/26/2015 | Sold | -- |
Source: SCKMLS #422614 Report a problem | ||
Public tax history
| Year | Property taxes | Tax assessment |
|---|---|---|
| 2025 | -- | $20,064 +9% |
| 2024 | $2,873 | $18,407 +5.6% |
| 2023 | -- | $17,438 +15.9% |
Find assessor info on the county website
Neighborhood: 67530
Nearby schools
GreatSchools rating
- 6/10Lincoln Elementary SchoolGrades: PK-6Distance: 0.2 mi
- 5/10Great Bend Middle SchoolGrades: 7-8Distance: 1.3 mi
- 5/10Great Bend High SchoolGrades: 9-12Distance: 2 mi

