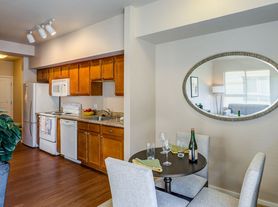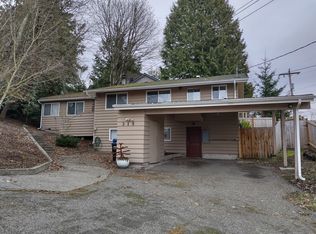Move-in Ready!
Modern and spacious (1820 Sqft) corner unit townhome with 3 bedrooms plus a bonus/flex room , 3.5 baths, attached car garage & storage plus gorgeous views of Mt. Rainier ( top floor) is located at a prime location in a nice and highly walkable residential neighborhood near UW campus, UW Medical Center, Seattle's Children Hospital, posh U-Village shopping center, Burk-Gilman Trail, Ravenna Park, shops, Restaurants, Grocery, Coffee shops, I-5 & WA-520!!
You can walk, bike, ride a bus, or drive to UW campus, UW Medical center, Seattle Children's Hospital, upscale U-Village shopping center, Burk-Gillman trail; Ravenna park, shops, restaurants and grocery stores.
This gorgeous townhome is only minutes away from I-5 ,WA-520 and Light Rail link giving you easy access to downtown Seattle, Bellevue, Eastside, Renton and all the major employers in the area: Amazon, Google, Microsoft, Expedia, Boeing, Blue origin, X-Ai,....
Spacious (1820 Sqft), bright & modern townhome with 3bedrooms plus a flex room, 3.5 bathrooms, two balconies , attached car garage with plenty of storage space provides modern and comfortable living with open concept kitchen with granite breakfast nook; dinning area with sliding glass door that opens to a private balcony; living room with a gas fireplace ; hardwood floors throughout the main level; New SS Whirlpool dishwasher; newer SS Whirlpool fridge-freezer with water & ice dispenser; gas range oven, over the range Microwave; in-unit full size front loading Washer & Dryer; large windows with plenty of natural lighting; two balconies each with sliding glass doors, ; plenty of storage throughout the house; designer paint on the walls; Master bedroom suite with walk-in closet and master bathroom with twin sinks & a large walk-in shower with dual shower heads and a glass shower door ; a secondary bedroom suite with full bathroom inside the room and custom built desk; 3rd bedroom with its private full bathroom ( lower level) ; an additional large bonus/flex room ( top floor) with its private balcony and multiple storage spaces can used as a space for: work/study/media/ gym/play,storage ,.... This room offers gorgeous views of Mt. Rainier and Territorial views
Floor plan:
lower level: one bedroom plus a full bathroom, attached car garage with direct entrance door to the house
Main level: open concept kitchen, dining area with a sliding glass door to the private balcony, half bath, living room with gas fireplace and the main entry door to the house
Upper level: primary (Master) bedroom suite with bathroom inside; secondary bedroom suite with bathroom inside, Linen closet, Full-size front-loading washer and dryer
Top Level: large Loft/Flex room with vaulted ceiling and a glass sliding door to the large private balcony, multiple storage spaces
Utilities are Not included in the rent
Qualification Criteria:
Individuals 18 and older must submit an up-to-date rental application with full credit screening & background check information, Full employment information, credit score of 680 or higher, household monthly income ( based on # of residents) 3 - 4 X monthly rent, No history of Evictions, Collections, unpaid or delinquent rent and or Utilities. up-to-date Background check and credit screening report (fee). employment & income verification for all residents 18 and older, positive current and past rental history , No Pets , No Smoking and or Vaping
Due at time of lease signing : 1st and last month's rent plus $2500 security deposit , proof of Renter's insurance for all occupants
No Pets , No Smoking, Vaping, or use of Cannabis products
No solicitation calls or inquiries from management companies and non-tenants
Townhouse for rent
Accepts Zillow applications
$3,965/mo
5509 26th Ave NE, Seattle, WA 98105
3beds
1,820sqft
Price may not include required fees and charges.
Townhouse
Available now
No pets
-- A/C
In unit laundry
Attached garage parking
Baseboard, fireplace
What's special
Gas fireplaceCorner unit townhomeOpen concept kitchenHardwood floorsLarge windowsWalk-in closetLarge walk-in shower
- 22 days |
- -- |
- -- |
Travel times
Facts & features
Interior
Bedrooms & bathrooms
- Bedrooms: 3
- Bathrooms: 4
- Full bathrooms: 3
- 1/2 bathrooms: 1
Rooms
- Room types: Breakfast Nook, Master Bath
Heating
- Baseboard, Fireplace
Appliances
- Included: Dishwasher, Disposal, Dryer, Freezer, Microwave, Oven, Range Oven, Refrigerator, Washer
- Laundry: In Unit
Features
- View
- Flooring: Carpet, Hardwood
- Has fireplace: Yes
Interior area
- Total interior livable area: 1,820 sqft
Property
Parking
- Parking features: Attached, Garage, Off Street
- Has attached garage: Yes
- Details: Contact manager
Features
- Patio & porch: Patio
- Exterior features: Additional bonus room on the top floor, Easy access to I-5 and WA-520, Guest powder room on the main level, Heating system: Baseboard, Highly walkable neighborhood, Minutes away from UW Medical Center and Seattle's Children Hospital, Modern corner unit townhome, New stainless steel Frig/freezer with ice& water dispenser, Open concept kitchen, dinning and living room, Plenty of natural lighting throughout the house, Plenty of storage, Walkable to U-Village, Walking distance to shops, Restaurants, Coffee shops, Gyms
- Has view: Yes
- View description: Territorial View
Construction
Type & style
- Home type: Townhouse
- Property subtype: Townhouse
Building
Management
- Pets allowed: No
Community & HOA
Location
- Region: Seattle
Financial & listing details
- Lease term: 1 Year
Price history
| Date | Event | Price |
|---|---|---|
| 10/25/2025 | Price change | $3,965-0.3%$2/sqft |
Source: Zillow Rentals | ||
| 10/9/2025 | Price change | $3,975-0.5%$2/sqft |
Source: Zillow Rentals | ||
| 10/5/2025 | Price change | $3,995-2%$2/sqft |
Source: Zillow Rentals | ||
| 10/4/2025 | Price change | $4,075-0.6%$2/sqft |
Source: Zillow Rentals | ||
| 9/23/2025 | Price change | $4,099-1.8%$2/sqft |
Source: Zillow Rentals | ||

