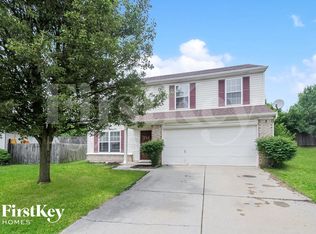This lovely 3 bedroom and 1.5 bathroom ranch style home is move in ready. The home offers lots of living space with the separate family room and living room. The kitchen is perfect as it offers a nice open feel, has plenty of cabinet space, ceiling fan and a stove and fridge are included. Additional amenities include a separate laundry room with washer and dryer hook-ups and blinds provided. There is also a 1 car attached garage.
Minimum security deposit = $1,499
Lease Term- 12 Months
Stove, Fridge included.
Utilities - The resident is responsible for all utilities of electricity, water, sewer.
Pet Fee - $250 non-refundable pet fee per pet. Max two pets. Monthly pet fee of $25 per pet. Aggressive breed dogs allowed by must have required insurance. Call or email for details
$60 application fee for anyone over the age of 18. Applications are completed online.
A Step Ahead Management Residents are enrolled in the Resident Benefits Package (RBP) for $45/month which includes renters insurance, credit building to help boost your credit score with timely rent payments, $1M Identity Protection, HVAC air filter delivery (for applicable properties), a best-in-class resident rewards program, and much more! More details upon application approval.
Call the school directly to verify the district.
Section 8 not accepted.All Electric
Fridge
Stove
Vinyl Plank
House for rent
$1,499/mo
5508 Winship Ct, Indianapolis, IN 46221
3beds
1,134sqft
Price may not include required fees and charges.
Single family residence
Available now
Cats, dogs OK
Central air
Hookups laundry
1 Attached garage space parking
-- Heating
What's special
Ceiling fanSeparate family roomPlenty of cabinet spaceSeparate laundry roomLots of living space
- 6 days
- on Zillow |
- -- |
- -- |
Travel times
Start saving for your dream home
Consider a first-time homebuyer savings account designed to grow your down payment with up to a 6% match & 4.15% APY.
Facts & features
Interior
Bedrooms & bathrooms
- Bedrooms: 3
- Bathrooms: 2
- Full bathrooms: 1
- 1/2 bathrooms: 1
Cooling
- Central Air
Appliances
- Included: Refrigerator, WD Hookup
- Laundry: Hookups
Features
- WD Hookup
Interior area
- Total interior livable area: 1,134 sqft
Property
Parking
- Total spaces: 1
- Parking features: Attached, Garage
- Has attached garage: Yes
- Details: Contact manager
Features
- Exterior features: Electricity not included in rent, No Utilities included in rent, Sewage not included in rent, Water not included in rent
Details
- Parcel number: 491301101037000200
Construction
Type & style
- Home type: SingleFamily
- Property subtype: Single Family Residence
Community & HOA
Location
- Region: Indianapolis
Financial & listing details
- Lease term: Contact For Details
Price history
| Date | Event | Price |
|---|---|---|
| 7/7/2025 | Listed for rent | $1,499+53.7%$1/sqft |
Source: Zillow Rentals | ||
| 2/13/2019 | Listing removed | $975-2.4%$1/sqft |
Source: A Step Ahead Management | ||
| 1/15/2019 | Listed for rent | $999+11%$1/sqft |
Source: A Step Ahead Management | ||
| 10/9/2014 | Listing removed | $900$1/sqft |
Source: Garner Properties & Management | ||
| 9/5/2014 | Price change | $900-2.7%$1/sqft |
Source: Vision Property Solutions | ||
![[object Object]](https://photos.zillowstatic.com/fp/3ce74757bc60fc1c4c9570541776e775-p_i.jpg)
