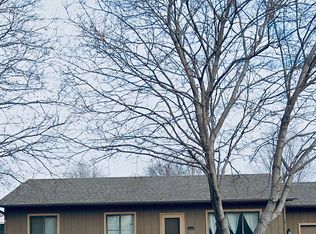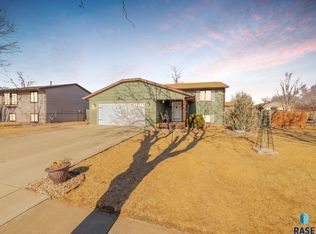You dont want to miss this great west side split foyer in a desirable neighborhood near schools, parks and entertainment! The main floor greets you with a spacious living room and a sun-lit dining room/kitchen. The dining has a sliding door to the rear deck/patio that leads to a HUGE fenced in back yard with storage shed. The master bedroom, a second bedroom and a full bathroom are on the main floor. The lower level features a large family room that feels like main floor living with lots of natural light. A third and fourth bedroom and a full bath along with a large laundry area. This home has had many updates including new laminate flooring in the main floor in the last year. New windows in 2014. Radon Mitigation system installed.
This property is off market, which means it's not currently listed for sale or rent on Zillow. This may be different from what's available on other websites or public sources.

