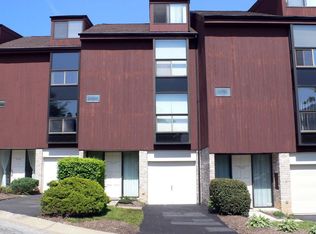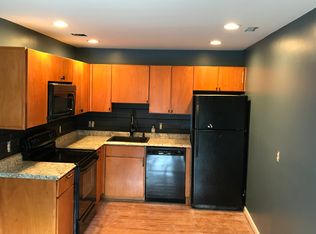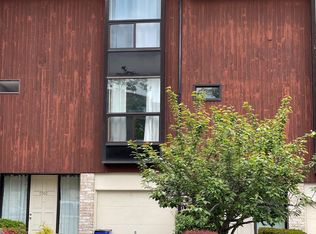Sold for $330,000 on 01/17/23
$330,000
5508 Vantage Point Rd, Columbia, MD 21044
3beds
1,766sqft
Townhouse
Built in 1985
-- sqft lot
$399,700 Zestimate®
$187/sqft
$2,933 Estimated rent
Home value
$399,700
$380,000 - $420,000
$2,933/mo
Zestimate® history
Loading...
Owner options
Explore your selling options
What's special
A great home, great location and a Great value! One of the most desirable areas to live in Columbia is Town Center. Just minutes to downtown Columbia, multiple lakes, Merriweather Post Pavilion, and the Columbia Mall This four level garage townhome offers plenty of wonderful living space and is located on a peaceful cul-de-sac on a non thru street. As you enter the tile line foyer you'll notice a large recreation room with floor to ceiling light filled windows and a walk out to the green rear yard and open space. Stay warm on a chilly night with the real slate floored fireplace. The attached garage on this level offers additional storage space and there is a conveniently located bathroom on this level as well. The main level boasts a decent size kitchen incorporating a huge island and plenty of space for a cozy breakfast nook or dinner table. Abright, spacious family room is right off the kitchen and is perfect for entertaining or just relaxing after a long day. There is an additional half bath on this level for your comfort as well. The upper level offers an absolutely huge primary bedroom with a dramatic two-story vaulted ceiling and sun spackled skylight.A very large primary bathroom features a relaxing jetted soaking tub as well as a stand-up shower and plenty of closet space. The washer and dryer is on this level so no worries about stairs. The top level bedroom features a sun-filled dormer with additional storage areas. This property is perfect to build wealth with and yes does need some TLC but it could become a fantastic home for you.
Zillow last checked: 8 hours ago
Listing updated: January 17, 2023 at 06:12am
Listed by:
Jeff Berman 410-715-3390,
RE/MAX Realty Group
Bought with:
Katrina Thomas
Compass
Source: Bright MLS,MLS#: MDHW2023600
Facts & features
Interior
Bedrooms & bathrooms
- Bedrooms: 3
- Bathrooms: 4
- Full bathrooms: 2
- 1/2 bathrooms: 2
- Main level bathrooms: 1
Basement
- Area: 0
Heating
- Heat Pump, Electric
Cooling
- Central Air, Electric
Appliances
- Included: Microwave, Dishwasher, Disposal, Dryer, Exhaust Fan, Refrigerator, Washer, Washer/Dryer Stacked, Oven/Range - Electric, Electric Water Heater
- Laundry: Dryer In Unit, Has Laundry, Hookup, Upper Level, Washer In Unit, Laundry Room
Features
- Attic, Breakfast Area, Combination Dining/Living, Dining Area, Family Room Off Kitchen, Open Floorplan, Kitchen - Country, Kitchen Island, Recessed Lighting, Primary Bath(s), Soaking Tub, Bathroom - Tub Shower, Walk-In Closet(s), Other, Built-in Features, Bathroom - Stall Shower, Dry Wall, 2 Story Ceilings, Vaulted Ceiling(s)
- Flooring: Carpet, Ceramic Tile, Vinyl
- Doors: Insulated, Sliding Glass
- Windows: Insulated Windows, Screens, Skylight(s), Sliding, Window Treatments
- Has basement: No
- Number of fireplaces: 1
- Fireplace features: Mantel(s), Screen, Wood Burning
Interior area
- Total structure area: 1,766
- Total interior livable area: 1,766 sqft
- Finished area above ground: 1,766
- Finished area below ground: 0
Property
Parking
- Total spaces: 3
- Parking features: Storage, Basement, Covered, Garage Faces Front, Garage Door Opener, Inside Entrance, Oversized, Asphalt, Free, Lighted, Parking Space Conveys, Driveway, Paved, Surface, Attached, On Street, Parking Lot
- Attached garage spaces: 1
- Uncovered spaces: 2
Accessibility
- Accessibility features: Entry Slope <1'
Features
- Levels: Four
- Stories: 4
- Patio & porch: Porch
- Exterior features: Street Lights, Sidewalks, Play Area, Lighting, Chimney Cap(s), Other
- Pool features: Community
- Has spa: Yes
- Spa features: Bath
- Fencing: Partial,Back Yard,Wood
- Has view: Yes
- View description: Garden, Scenic Vista, Trees/Woods
- Frontage type: Road Frontage
Lot
- Features: Backs - Open Common Area, Cleared, Cul-De-Sac, Front Yard, Level, No Thru Street, Open Lot, Rear Yard, Suburban
Details
- Additional structures: Above Grade, Below Grade
- Parcel number: 1415078731
- Zoning: NT
- Zoning description: Residential
- Special conditions: Standard
Construction
Type & style
- Home type: Townhouse
- Architectural style: Colonial
- Property subtype: Townhouse
Materials
- Frame, Brick
- Foundation: Slab
- Roof: Shingle
Condition
- Good
- New construction: No
- Year built: 1985
Utilities & green energy
- Electric: 200+ Amp Service, 120/240V
- Sewer: Public Sewer
- Water: Public
- Utilities for property: Cable Available, Phone Available, Underground Utilities, Other, Fiber Optic, Cable
Community & neighborhood
Security
- Security features: Carbon Monoxide Detector(s), Main Entrance Lock, Smoke Detector(s)
Community
- Community features: Pool
Location
- Region: Columbia
- Subdivision: Town Center
HOA & financial
HOA
- Has HOA: Yes
- Amenities included: Baseball Field, Basketball Court, Bike Trail, Boat Dock/Slip, Boat Ramp, Bowling Alley, Clubhouse, Common Grounds, Community Center, Dog Park, Fitness Center, Golf Course Membership Available, Horse Trails, Jogging Path, Lake, Library, Meeting Room, Non-Lake Recreational Area, Picnic Area, Pier/Dock, Pool Mem Avail, Recreation Facilities, Soccer Field, Pool, Tennis Court(s), Tot Lots/Playground, Other
- Services included: Common Area Maintenance, Maintenance Structure, Lawn Care Front, Lawn Care Rear, Lawn Care Side, Maintenance Grounds, Management, Reserve Funds, Other
- Association name: TOWN CENTER COMMUNITY ASSOCIATION
- Second association name: Glen Meadows Condominium Association
Other fees
- Condo and coop fee: $360 monthly
Other
Other facts
- Listing agreement: Exclusive Right To Sell
- Listing terms: Cash,Conventional,FHA,Negotiable,VA Loan,Other
- Ownership: Condominium
- Road surface type: Black Top
Price history
| Date | Event | Price |
|---|---|---|
| 1/17/2023 | Sold | $330,000$187/sqft |
Source: | ||
| 12/16/2022 | Pending sale | $330,000$187/sqft |
Source: | ||
| 12/16/2022 | Contingent | $330,000$187/sqft |
Source: | ||
| 12/9/2022 | Listed for sale | $330,000+148.1%$187/sqft |
Source: | ||
| 6/1/1995 | Sold | $133,000$75/sqft |
Source: Public Record Report a problem | ||
Public tax history
| Year | Property taxes | Tax assessment |
|---|---|---|
| 2025 | -- | $326,033 +1.2% |
| 2024 | $3,627 +5.6% | $322,100 +5.6% |
| 2023 | $3,435 +5.9% | $305,100 -5.3% |
Find assessor info on the county website
Neighborhood: 21044
Nearby schools
GreatSchools rating
- 5/10Running Brook Elementary SchoolGrades: PK-5Distance: 0.5 mi
- 8/10Wilde Lake Middle SchoolGrades: 6-8Distance: 1.2 mi
- 6/10Wilde Lake High SchoolGrades: 9-12Distance: 1 mi
Schools provided by the listing agent
- District: Howard County Public School System
Source: Bright MLS. This data may not be complete. We recommend contacting the local school district to confirm school assignments for this home.

Get pre-qualified for a loan
At Zillow Home Loans, we can pre-qualify you in as little as 5 minutes with no impact to your credit score.An equal housing lender. NMLS #10287.
Sell for more on Zillow
Get a free Zillow Showcase℠ listing and you could sell for .
$399,700
2% more+ $7,994
With Zillow Showcase(estimated)
$407,694

