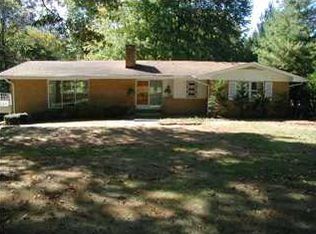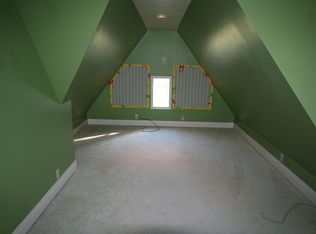Closed
$339,900
5508 Stringtown Rd, Evansville, IN 47711
4beds
2,884sqft
Single Family Residence
Built in 1962
0.8 Acres Lot
$341,600 Zestimate®
$--/sqft
$2,005 Estimated rent
Home value
$341,600
$304,000 - $383,000
$2,005/mo
Zestimate® history
Loading...
Owner options
Explore your selling options
What's special
*MUST SEE* Beautifully updated all brick 4 bedroom 2.5 bath ranch with walkout basement. New kitchen just completed in April 2025 - cabinets, electric, commercial grade LVT flooring, stone countertops, and appliances. Kitchen sink overlooks the expansive backyard. Dining room is open to great room with gorgeous bedford stone wood burning fireplace. The walkout basement has another living area, bedroom, .5 bath and laundry room with storm shelter. Every inch of this home has been updated. Sellers had home inspected prior to listing and have made repairs but are offering a 2-10 home warranty for buyer's peace of mind. This home is a must see!
Zillow last checked: 8 hours ago
Listing updated: October 03, 2025 at 06:10am
Listed by:
Nichole Cullen Cell:812-306-8475,
Berkshire Hathaway HomeServices Indiana Realty
Bought with:
Johnna M Hancock-Blake, RB14039221
Berkshire Hathaway HomeServices Indiana Realty
Source: IRMLS,MLS#: 202535702
Facts & features
Interior
Bedrooms & bathrooms
- Bedrooms: 4
- Bathrooms: 3
- Full bathrooms: 2
- 1/2 bathrooms: 1
- Main level bedrooms: 3
Bedroom 1
- Level: Main
Bedroom 2
- Level: Main
Dining room
- Level: Main
- Area: 182
- Dimensions: 14 x 13
Kitchen
- Level: Main
- Area: 221
- Dimensions: 17 x 13
Living room
- Level: Main
- Area: 325
- Dimensions: 25 x 13
Heating
- Natural Gas, Forced Air
Cooling
- Central Air
Appliances
- Included: Disposal, Range/Oven Hook Up Elec, Dishwasher, Microwave, Refrigerator, Electric Cooktop, Freezer, Electric Range, Gas Water Heater
Features
- Stone Counters, Eat-in Kitchen, Entrance Foyer, Main Level Bedroom Suite
- Flooring: Carpet, Other
- Basement: Walk-Out Access,Finished,Block
- Number of fireplaces: 1
- Fireplace features: Family Room, Wood Burning
Interior area
- Total structure area: 2,884
- Total interior livable area: 2,884 sqft
- Finished area above ground: 1,848
- Finished area below ground: 1,036
Property
Parking
- Total spaces: 2.5
- Parking features: Attached, Garage Door Opener, Concrete
- Attached garage spaces: 2.5
- Has uncovered spaces: Yes
Features
- Fencing: Chain Link
Lot
- Size: 0.80 Acres
- Dimensions: 105X330
- Features: Few Trees
Details
- Additional structures: Shed
- Parcel number: 820605034089.041020
Construction
Type & style
- Home type: SingleFamily
- Architectural style: Ranch
- Property subtype: Single Family Residence
Materials
- Brick
- Roof: Shingle
Condition
- New construction: No
- Year built: 1962
Details
- Warranty included: Yes
Utilities & green energy
- Sewer: City
- Water: City
Community & neighborhood
Location
- Region: Evansville
- Subdivision: None
Other
Other facts
- Listing terms: Cash,Conventional,FHA,VA Loan
Price history
| Date | Event | Price |
|---|---|---|
| 10/2/2025 | Sold | $339,900+0.3% |
Source: | ||
| 9/6/2025 | Pending sale | $339,000 |
Source: | ||
| 9/5/2025 | Listed for sale | $339,000 |
Source: | ||
Public tax history
| Year | Property taxes | Tax assessment |
|---|---|---|
| 2024 | $1,537 -4.8% | $146,400 +3.2% |
| 2023 | $1,614 +6.3% | $141,800 -3.5% |
| 2022 | $1,519 +2% | $147,000 +7.8% |
Find assessor info on the county website
Neighborhood: 47711
Nearby schools
GreatSchools rating
- 7/10Highland Elementary SchoolGrades: K-5Distance: 0.9 mi
- 9/10Thompkins Middle SchoolGrades: 6-8Distance: 1.2 mi
- 7/10Central High SchoolGrades: 9-12Distance: 0.8 mi
Schools provided by the listing agent
- Elementary: Highland
- Middle: Thompkins
- High: Central
- District: Evansville-Vanderburgh School Corp.
Source: IRMLS. This data may not be complete. We recommend contacting the local school district to confirm school assignments for this home.

Get pre-qualified for a loan
At Zillow Home Loans, we can pre-qualify you in as little as 5 minutes with no impact to your credit score.An equal housing lender. NMLS #10287.
Sell for more on Zillow
Get a free Zillow Showcase℠ listing and you could sell for .
$341,600
2% more+ $6,832
With Zillow Showcase(estimated)
$348,432
