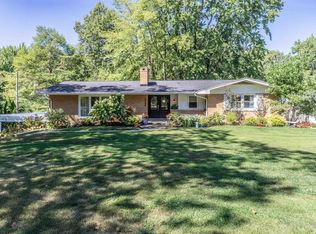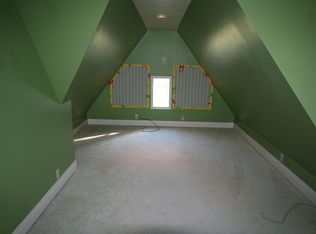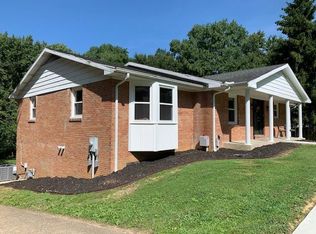INCLUDES: COOKTOP, WALL OVEN, REFRIGERATOR, MICROWAVE, DISHWASHER, TRASH COMPACTOR, REFRIGERATOR IN BASEMENT, WASHER & DRYER, AND ALL WINDOW TREATMENT. FINISHED BASEMENT HAS FAMILY ROOM AREA & REC AREA WITH WET BAR, 1/2 BATH, LAUNDRY AND STORM CELLAR. GREAT FAMILY HOME. CLEAN AND READY TO MOVE IN. STONE FIREPLACE IN HUGE LIVING/DINING ROOM COMBO. LARGE EAT-IN KITCHEN WITH ALL APPLIANCES! REPLACEMENT WINDOWS, NEW FURNACE AND CENTRAL AIR AND MOST CARPET NEW 2004. 2 1/2 CAR GARAGE AND 2 CAR CARPORT TOO! DOUBLE CLOSET IN 2 BEDROOMS AND BUILT-IN SHELVES IN BEDROOM AND LIVING ROOM. YARD BARN AND PRIVATE FENCED BACK YARD.
This property is off market, which means it's not currently listed for sale or rent on Zillow. This may be different from what's available on other websites or public sources.


