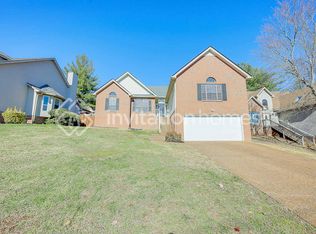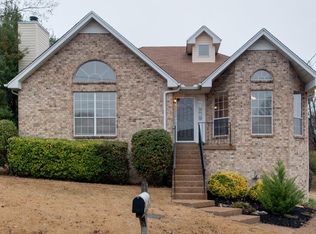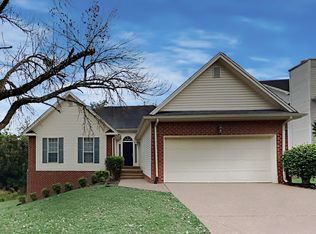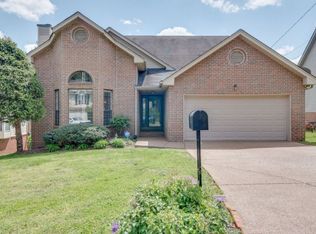Closed
$496,300
5508 Seesaw Rd, Nashville, TN 37211
4beds
2,187sqft
Single Family Residence, Residential
Built in 1992
7,840.8 Square Feet Lot
$489,800 Zestimate®
$227/sqft
$2,531 Estimated rent
Home value
$489,800
$456,000 - $524,000
$2,531/mo
Zestimate® history
Loading...
Owner options
Explore your selling options
What's special
Nestled in the serene surroundings of a quiet cul-de-sac near the sought-after Lennox Village, this delightful home offers the perfect blend of comfort and convenience. This residence is ideal for families of all sizes. As you step inside, you'll be greeted by an inviting living space with tall ceilings that create an open, airy ambiance. The living area seamlessly flows into a modern, well-appointed kitchen. The kitchen features brand new stainless steel appliances, ample counter space, and a cozy breakfast nook, making it the heart of the home. The generous master suite is a true retreat, complete with tray ceilings, a luxurious ensuite bathroom, and ample closet space. Additional bedrooms provide plenty of room for family, guests, or a home office. Outside, the property features a well-maintained backyard, perfect for outdoor dining, gardening, or simply relaxing in your own private space.
Zillow last checked: 8 hours ago
Listing updated: October 23, 2024 at 10:35am
Listing Provided by:
Taylor Burkhead 573-644-2475,
Compass Tennessee, LLC,
Mason Earls 423-736-6650,
Compass Tennessee, LLC
Bought with:
Scott Troxel, Broker, 252627
Keller Williams Realty
Source: RealTracs MLS as distributed by MLS GRID,MLS#: 2706384
Facts & features
Interior
Bedrooms & bathrooms
- Bedrooms: 4
- Bathrooms: 3
- Full bathrooms: 2
- 1/2 bathrooms: 1
- Main level bedrooms: 2
Bedroom 1
- Features: Full Bath
- Level: Full Bath
- Area: 176 Square Feet
- Dimensions: 11x16
Bedroom 2
- Area: 418 Square Feet
- Dimensions: 19x22
Bedroom 3
- Area: 99 Square Feet
- Dimensions: 9x11
Bedroom 4
- Area: 198 Square Feet
- Dimensions: 11x18
Dining room
- Features: Formal
- Level: Formal
- Area: 110 Square Feet
- Dimensions: 11x10
Kitchen
- Features: Pantry
- Level: Pantry
- Area: 121 Square Feet
- Dimensions: 11x11
Living room
- Area: 266 Square Feet
- Dimensions: 19x14
Heating
- Central, Natural Gas
Cooling
- Ceiling Fan(s), Central Air, Electric
Appliances
- Included: Dishwasher, Disposal, Electric Oven, Electric Range
- Laundry: Electric Dryer Hookup, Washer Hookup
Features
- Flooring: Other, Tile
- Basement: Crawl Space
- Number of fireplaces: 1
- Fireplace features: Living Room
Interior area
- Total structure area: 2,187
- Total interior livable area: 2,187 sqft
- Finished area above ground: 2,187
Property
Parking
- Total spaces: 2
- Parking features: Garage Faces Front
- Attached garage spaces: 2
Features
- Levels: Two
- Stories: 2
Lot
- Size: 7,840 sqft
- Dimensions: 55 x 121
Details
- Parcel number: 172120A08800CO
- Special conditions: Standard
Construction
Type & style
- Home type: SingleFamily
- Architectural style: Traditional
- Property subtype: Single Family Residence, Residential
Materials
- Brick, Vinyl Siding
- Roof: Shingle
Condition
- New construction: No
- Year built: 1992
Utilities & green energy
- Sewer: Public Sewer
- Water: Public
- Utilities for property: Electricity Available, Water Available
Community & neighborhood
Location
- Region: Nashville
- Subdivision: Bradford Hills
HOA & financial
HOA
- Has HOA: Yes
- HOA fee: $132 annually
Price history
| Date | Event | Price |
|---|---|---|
| 10/23/2024 | Sold | $496,300-0.7%$227/sqft |
Source: | ||
| 10/1/2024 | Contingent | $499,999$229/sqft |
Source: | ||
| 9/20/2024 | Listed for sale | $499,999+32.1%$229/sqft |
Source: | ||
| 6/26/2024 | Sold | $378,500+64.6%$173/sqft |
Source: | ||
| 8/21/2019 | Listing removed | $2,000$1/sqft |
Source: TurboTenant Report a problem | ||
Public tax history
| Year | Property taxes | Tax assessment |
|---|---|---|
| 2025 | -- | $109,800 +45.2% |
| 2024 | $2,210 | $75,625 |
| 2023 | $2,210 | $75,625 |
Find assessor info on the county website
Neighborhood: 37211
Nearby schools
GreatSchools rating
- 5/10William Henry Oliver Middle SchoolGrades: 5-8Distance: 0.9 mi
- 4/10John Overton Comp High SchoolGrades: 9-12Distance: 4.7 mi
- 8/10May Werthan Shayne Elementary SchoolGrades: PK-4Distance: 0.9 mi
Schools provided by the listing agent
- Elementary: May Werthan Shayne Elementary School
- Middle: William Henry Oliver Middle
- High: John Overton Comp High School
Source: RealTracs MLS as distributed by MLS GRID. This data may not be complete. We recommend contacting the local school district to confirm school assignments for this home.
Get a cash offer in 3 minutes
Find out how much your home could sell for in as little as 3 minutes with a no-obligation cash offer.
Estimated market value$489,800
Get a cash offer in 3 minutes
Find out how much your home could sell for in as little as 3 minutes with a no-obligation cash offer.
Estimated market value
$489,800



