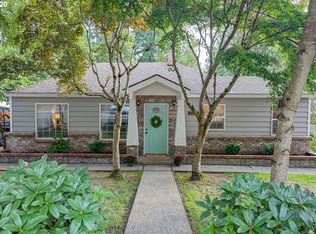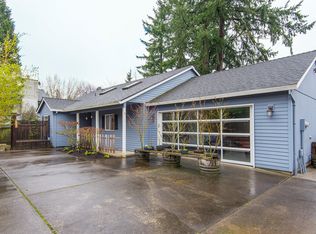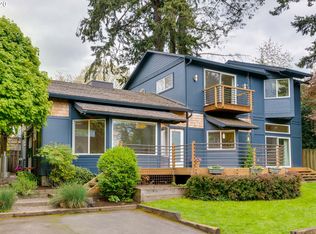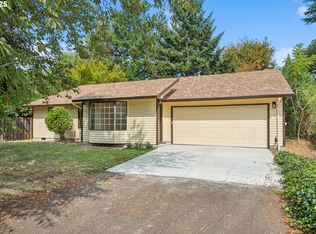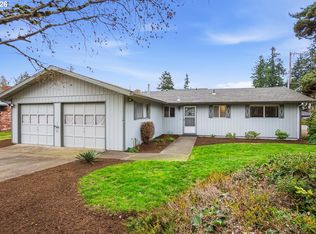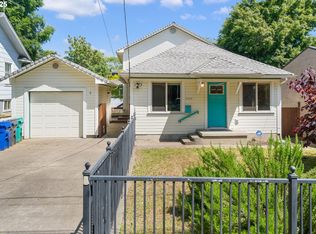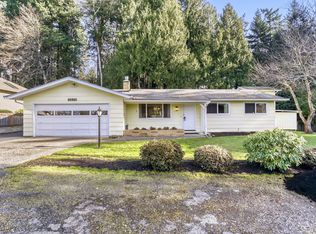Welcome to 5508 SW Cameron Rd in SW Portland’s desirable Hayhurst area. This 3-bedroom home offers a functional layout with the third bedroom created from a converted garage, giving you flexible space for guests, a home office, or whatever fits your lifestyle. All appliances are included, and the hot tub is included for year-round relaxation.Enjoy a fully fenced backyard that’s perfect for entertaining—barbecues, gatherings, and evenings under the stars. Recent improvements include a new roof with warranty and a new sewer line, providing extra peace of mind for future ownership.The location is a standout with quick access to Multnomah Village and nearby favorites like Grand Central Bakery, Otto & Anita’s Bavarian Restaurant, Fat City Café, and John’s Marketplace, plus convenient shopping and groceries nearby including Fred Meyer, Safeway, and New Seasons Market. Near by you will find parks, local amenities, and commuting routes throughout SW Portland, this home is a great opportunity in a sought-after neighborhood. [Home Energy Score = 2. HES Report at https://rpt.greenbuildingregistry.com/hes/OR10113216]
Active
$504,999
5508 SW Cameron Rd, Portland, OR 97221
3beds
1,309sqft
Est.:
Residential, Single Family Residence
Built in 1943
6,969.6 Square Feet Lot
$-- Zestimate®
$386/sqft
$-- HOA
What's special
New roof with warranty
- 350 days |
- 1,486 |
- 61 |
Zillow last checked: 8 hours ago
Listing updated: February 10, 2026 at 04:20pm
Listed by:
Kaylyn Palmer kaylynpalmer@kw.com,
Keller Williams Premier Partners
Source: RMLS (OR),MLS#: 220992541
Tour with a local agent
Facts & features
Interior
Bedrooms & bathrooms
- Bedrooms: 3
- Bathrooms: 1
- Full bathrooms: 1
- Main level bathrooms: 1
Rooms
- Room types: Laundry, Bedroom 2, Bedroom 3, Dining Room, Family Room, Kitchen, Living Room, Primary Bedroom
Primary bedroom
- Features: Ceiling Fan, Double Closet, Wallto Wall Carpet
- Level: Main
Bedroom 2
- Features: Closet, Wallto Wall Carpet
- Level: Main
Bedroom 3
- Features: Ceiling Fan, French Doors, Wallto Wall Carpet
- Level: Main
Kitchen
- Features: Daylight, Dishwasher, Disposal, Kitchen Dining Room Combo, Bamboo Floor, Free Standing Range, Free Standing Refrigerator
- Level: Main
Living room
- Features: Bamboo Floor
- Level: Main
Heating
- Zoned
Cooling
- None
Appliances
- Included: Dishwasher, Disposal, Free-Standing Range, Free-Standing Refrigerator, Range Hood, Stainless Steel Appliance(s), Washer/Dryer, Electric Water Heater
- Laundry: Laundry Room
Features
- Ceiling Fan(s), Pantry, Closet, Kitchen Dining Room Combo, Double Closet
- Flooring: Bamboo, Wall to Wall Carpet
- Doors: French Doors
- Windows: Double Pane Windows, Vinyl Frames, Daylight
- Basement: Crawl Space
Interior area
- Total structure area: 1,309
- Total interior livable area: 1,309 sqft
Video & virtual tour
Property
Parking
- Total spaces: 1
- Parking features: Driveway, On Street, Converted Garage
- Garage spaces: 1
- Has uncovered spaces: Yes
Accessibility
- Accessibility features: Natural Lighting, One Level, Accessibility
Features
- Levels: One
- Stories: 1
- Patio & porch: Deck, Patio
- Exterior features: Garden, Raised Beds, Yard
- Has spa: Yes
- Spa features: Free Standing Hot Tub
- Fencing: Fenced
- Has view: Yes
- View description: Trees/Woods
Lot
- Size: 6,969.6 Square Feet
- Features: Level, Private, SqFt 7000 to 9999
Details
- Additional structures: ToolShed
- Parcel number: R269404
Construction
Type & style
- Home type: SingleFamily
- Architectural style: Ranch
- Property subtype: Residential, Single Family Residence
Materials
- T111 Siding
- Foundation: Concrete Perimeter
- Roof: Composition
Condition
- Updated/Remodeled
- New construction: No
- Year built: 1943
Utilities & green energy
- Sewer: Public Sewer
- Water: Public
- Utilities for property: Cable Connected
Community & HOA
HOA
- Has HOA: No
Location
- Region: Portland
Financial & listing details
- Price per square foot: $386/sqft
- Tax assessed value: $476,590
- Annual tax amount: $5,942
- Date on market: 2/26/2025
- Listing terms: Cash,Conventional,FHA,VA Loan
- Road surface type: Paved
Estimated market value
Not available
Estimated sales range
Not available
Not available
Price history
Price history
| Date | Event | Price |
|---|---|---|
| 1/22/2026 | Listed for sale | $504,999+4.1%$386/sqft |
Source: | ||
| 10/28/2025 | Listing removed | $485,000$371/sqft |
Source: | ||
| 10/8/2025 | Pending sale | $485,000$371/sqft |
Source: | ||
| 9/29/2025 | Price change | $485,000-2%$371/sqft |
Source: | ||
| 7/15/2025 | Price change | $495,000-2.9%$378/sqft |
Source: | ||
Public tax history
Public tax history
| Year | Property taxes | Tax assessment |
|---|---|---|
| 2025 | $6,164 +3.7% | $228,960 +3% |
| 2024 | $5,942 +4% | $222,300 +3% |
| 2023 | $5,714 +2.2% | $215,830 +3% |
Find assessor info on the county website
BuyAbility℠ payment
Est. payment
$3,018/mo
Principal & interest
$2437
Property taxes
$404
Home insurance
$177
Climate risks
Neighborhood: Hayhurst
Nearby schools
GreatSchools rating
- 9/10Hayhurst Elementary SchoolGrades: K-8Distance: 0.3 mi
- 8/10Ida B. Wells-Barnett High SchoolGrades: 9-12Distance: 2.2 mi
- 6/10Gray Middle SchoolGrades: 6-8Distance: 1.6 mi
Schools provided by the listing agent
- Elementary: Hayhurst
- High: Ida B Wells
Source: RMLS (OR). This data may not be complete. We recommend contacting the local school district to confirm school assignments for this home.
- Loading
- Loading
