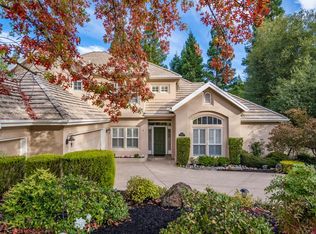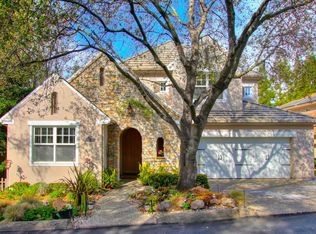Closed
$1,300,000
5508 Riviera, Granite Bay, CA 95746
5beds
3,147sqft
Single Family Residence
Built in 1998
6,390.25 Square Feet Lot
$1,357,900 Zestimate®
$413/sqft
$4,522 Estimated rent
Home value
$1,357,900
$1.26M - $1.47M
$4,522/mo
Zestimate® history
Loading...
Owner options
Explore your selling options
What's special
Welcome to this exquisite home nestled in the prestigious and gated Residences neighborhood. The heart of this home is a spacious family room and kitchen fusion, adorned with an expansive wall of windows framing the picturesque views of the secluded rear yard. Here you'll discover a tranquil waterfall feature and an inviting outdoor sitting and dining area. The gourmet kitchen is a culinary dream, with its generous island, double ovens, gas range, and charming breakfast nook. The primary suite is located on the main floor, and features a walk-in closet, soothing soaker bathtub, and direct access to the backyard, creating a retreat-like atmosphere. The office space is graced with its own private courtyard entrance, offering a perfect balance of work and leisure. Upstairs, this home continues to impress with three additional bedrooms, one of which is a second primary suite with its own ensuite bathroom, providing ample space and privacy for all occupants. There are two addt'l full baths to cater to the needs of the upper level. A generously sized bonus room, complete with its own balcony, offers numerous possibilities. Located across from Granite Bay CC, a unique feature of The Residences is the private tunnel access to the Country Club. Come experience the lifestyle!!
Zillow last checked: 8 hours ago
Listing updated: December 01, 2023 at 05:25pm
Listed by:
Lyn Adams DRE #01463995 916-303-6088,
Nick Sadek Sotheby's International Realty,
Nick Sadek DRE #00970410 916-966-4444,
Nick Sadek Sotheby's International Realty
Bought with:
Non-MLS Office
Source: MetroList Services of CA,MLS#: 223090975Originating MLS: MetroList Services, Inc.
Facts & features
Interior
Bedrooms & bathrooms
- Bedrooms: 5
- Bathrooms: 4
- Full bathrooms: 3
- Partial bathrooms: 1
Primary bedroom
- Features: Ground Floor, Outside Access
Primary bathroom
- Features: Shower Stall(s), Double Vanity, Soaking Tub, Walk-In Closet(s), Window
Dining room
- Features: Formal Room
Kitchen
- Features: Breakfast Area, Butlers Pantry, Pantry Closet, Granite Counters, Island w/Sink
Heating
- Central, Fireplace Insert, Zoned, Natural Gas
Cooling
- Ceiling Fan(s), Central Air
Appliances
- Included: Gas Cooktop, Range Hood, Trash Compactor, Dishwasher, Disposal, Microwave, Warming Drawer, Wine Refrigerator
- Laundry: Cabinets, Sink, Inside Room
Features
- Central Vac Plumbed, Central Vacuum
- Flooring: Carpet, Stone, Wood
- Number of fireplaces: 1
- Fireplace features: Living Room
Interior area
- Total interior livable area: 3,147 sqft
Property
Parking
- Total spaces: 3
- Parking features: Attached, Garage Faces Side
- Attached garage spaces: 3
Features
- Stories: 2
- Has private pool: Yes
- Pool features: Membership Fee, In Ground, Community
Lot
- Size: 6,390 sqft
- Features: Auto Sprinkler F&R, Close to Clubhouse
Details
- Additional structures: Pool House
- Parcel number: 465120017000
- Zoning description: RES
- Special conditions: Standard
Construction
Type & style
- Home type: SingleFamily
- Architectural style: Mediterranean
- Property subtype: Single Family Residence
Materials
- Stucco, Frame, Wood
- Foundation: Slab
- Roof: Tile
Condition
- Year built: 1998
Utilities & green energy
- Sewer: In & Connected
- Water: Water District, Public
- Utilities for property: Public, Underground Utilities, Natural Gas Connected
Community & neighborhood
Location
- Region: Granite Bay
HOA & financial
HOA
- Has HOA: Yes
- HOA fee: $334 monthly
- Amenities included: Pool, Racquetball
- Services included: Pool
Other
Other facts
- Road surface type: Paved
Price history
| Date | Event | Price |
|---|---|---|
| 11/30/2023 | Sold | $1,300,000+0%$413/sqft |
Source: MetroList Services of CA #223090975 Report a problem | ||
| 11/3/2023 | Pending sale | $1,299,900$413/sqft |
Source: MetroList Services of CA #223090975 Report a problem | ||
| 10/5/2023 | Listed for sale | $1,299,900$413/sqft |
Source: MetroList Services of CA #223090975 Report a problem | ||
| 6/20/2023 | Listing removed | -- |
Source: MetroList Services of CA #223016386 Report a problem | ||
| 4/27/2023 | Price change | $1,299,900-3.6%$413/sqft |
Source: MetroList Services of CA #223016386 Report a problem | ||
Public tax history
| Year | Property taxes | Tax assessment |
|---|---|---|
| 2025 | $14,818 +4.3% | $1,366,800 +5.1% |
| 2024 | $14,209 +106.4% | $1,300,000 +118.8% |
| 2023 | $6,884 -46.7% | $594,096 -48.6% |
Find assessor info on the county website
Neighborhood: 95746
Nearby schools
GreatSchools rating
- 10/10Oakhills Elementary SchoolGrades: K-3Distance: 0.6 mi
- 9/10Willma Cavitt Junior High SchoolGrades: 7-8Distance: 1.9 mi
- 10/10Granite Bay High SchoolGrades: 9-12Distance: 0.9 mi
Get a cash offer in 3 minutes
Find out how much your home could sell for in as little as 3 minutes with a no-obligation cash offer.
Estimated market value
$1,357,900

