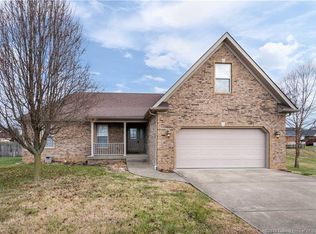You definitely don't want to pass up this IMMACULATE all-brick ranch home on a corner lot in Raintree Ridge. You'll love this spacious 4 bedroom, 3 full bath home with over 2,700 finished living space. When you walk in the foyer you will see the gorgeous engineered hardwood flooring throughout the first floor. The main living area has an open floor-plan, vaulted ceilings, freshly painted, and a beautiful stone gas fireplace. You will enjoy the large open kitchen with abundance of cabinets, counter space, breakfast bar, dining area and a full complement of stainless steel appliances. Right off the kitchen is the laundry room and pantry. The master suite is a very nice size with a walk in closet, jetted tub, and walk-in shower. The finished basement offers a huge theater room with surround sound. There is another over-sized room that can be used for a family room, recreation or gaming room. There is an additional full bath, 4th bedroom with no egress and unfinished storage area. Wait...this is not all this home has to offer. The backyard features a covered porch off the back of the home and is complimented with a gorgeous stone patio, making this backyard an OUTDOOR OASIS for relaxing and entertaining. This is definitely a home to put on your list to see!!! Call today for your private showing!!
This property is off market, which means it's not currently listed for sale or rent on Zillow. This may be different from what's available on other websites or public sources.

