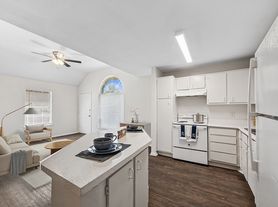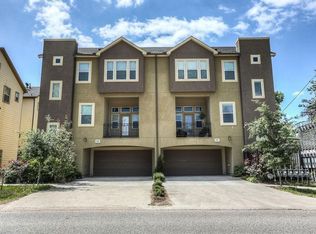Introducing the luxurious residence at 5508 Oakmont Villas Dr, Houston, TX 77091 a stunning Houston model home designed for comfort and modern living. This expansive 3-bedroom, 2.5-bathroom single-family home offers 2,199 sq. ft. of thoughtfully designed space, perfect for families seeking both elegance and functionality. Enjoy the convenience of included refrigerator, washer & dryer, and dishwasher, making your move-in experience effortless. Ideally located, this home provides easy access to major highways I-45 and Highway 290, ensuring smooth commutes across Houston. A nearby bus stop adds further convenience for daily travel. Families will appreciate proximity to excellent schools such as M.C. Williams Middle School and Highland Heights Elementary, both part of the highly regarded Houston Independent School District (HISD). Don't miss this exceptional opportunity to own a newly constructed home in a prime Houston location where modern comfort meets everyday convenience.
Copyright notice - Data provided by HAR.com 2022 - All information provided should be independently verified.
Townhouse for rent
$2,500/mo
5508 Oakmont Villas Dr, Houston, TX 77091
3beds
2,199sqft
Price may not include required fees and charges.
Townhouse
Available now
-- Pets
Electric, ceiling fan
Electric dryer hookup laundry
2 Attached garage spaces parking
Natural gas
What's special
- 3 days |
- -- |
- -- |
Travel times
Looking to buy when your lease ends?
Consider a first-time homebuyer savings account designed to grow your down payment with up to a 6% match & a competitive APY.
Facts & features
Interior
Bedrooms & bathrooms
- Bedrooms: 3
- Bathrooms: 3
- Full bathrooms: 2
- 1/2 bathrooms: 1
Rooms
- Room types: Family Room
Heating
- Natural Gas
Cooling
- Electric, Ceiling Fan
Appliances
- Included: Dishwasher, Disposal, Dryer, Microwave, Oven, Refrigerator, Stove, Washer
- Laundry: Electric Dryer Hookup, Gas Dryer Hookup, In Unit, Washer Hookup
Features
- All Bedrooms Up, Ceiling Fan(s), Formal Entry/Foyer, Walk-In Closet(s)
- Flooring: Wood
Interior area
- Total interior livable area: 2,199 sqft
Property
Parking
- Total spaces: 2
- Parking features: Attached, Covered
- Has attached garage: Yes
- Details: Contact manager
Features
- Stories: 2
- Exterior features: 0 Up To 1/4 Acre, All Bedrooms Up, Architecture Style: Contemporary/Modern, Attached, ENERGY STAR Qualified Appliances, Electric Dryer Hookup, Flooring: Wood, Formal Entry/Foyer, Garbage Service, Gas Dryer Hookup, Heating: Gas, Ice Maker, Lawn, Lawn Care, Lot Features: Subdivided, 0 Up To 1/4 Acre, Screens, Subdivided, Trash Pick Up, Utility Room, Walk-In Closet(s), Washer Hookup, Window Coverings
Details
- Parcel number: 1419590010013
Construction
Type & style
- Home type: Townhouse
- Property subtype: Townhouse
Condition
- Year built: 2024
Community & HOA
Location
- Region: Houston
Financial & listing details
- Lease term: Long Term,12 Months
Price history
| Date | Event | Price |
|---|---|---|
| 11/3/2025 | Listed for rent | $2,500-3.8%$1/sqft |
Source: | ||
| 5/6/2025 | Listing removed | $2,599$1/sqft |
Source: | ||
| 3/18/2025 | Listed for rent | $2,599$1/sqft |
Source: | ||
| 3/18/2025 | Listing removed | $2,599$1/sqft |
Source: | ||
| 3/6/2025 | Listed for rent | $2,599$1/sqft |
Source: | ||

