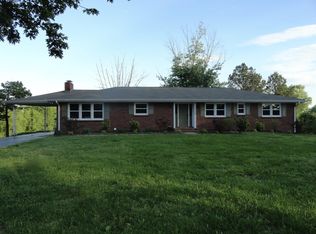Closed
$329,900
5508 New Chapel Rd, Springfield, TN 37172
4beds
2,430sqft
Single Family Residence, Residential
Built in 1987
0.6 Acres Lot
$363,000 Zestimate®
$136/sqft
$2,317 Estimated rent
Home value
$363,000
$345,000 - $381,000
$2,317/mo
Zestimate® history
Loading...
Owner options
Explore your selling options
What's special
Need a home with full in-law quarters? This super home has you covered! Located in Springfield's "New Chapel" community, just minutes from shopping and all the conveniences of town, but with a great rural feel with beautiful farmland views. Two kitchens, two living rooms, two washer/dryer hookups, separate entrances, recently remodeled baths, recent flooring, recent roof and gutters, attached carport and two car detached garage, blacktop driveway, covered back entry, full brick and much, much more. Don't let this one get away! Setup a private showing today.
Zillow last checked: 8 hours ago
Listing updated: April 04, 2023 at 07:55am
Listing Provided by:
Maddey Jackson 615-879-1130,
CENTURY 21 Paramount,
Chris Simpkins 615-512-6811,
CENTURY 21 Paramount
Bought with:
Patricia Bumpus Vance, Broker, ABR, GRI, Relo Specialist, e-Pro, MRP, Senior R E Specialist, 327838
Berkshire Hathaway HomeServices Woodmont Realty
Source: RealTracs MLS as distributed by MLS GRID,MLS#: 2461874
Facts & features
Interior
Bedrooms & bathrooms
- Bedrooms: 4
- Bathrooms: 3
- Full bathrooms: 3
- Main level bedrooms: 3
Bedroom 1
- Features: Extra Large Closet
- Level: Extra Large Closet
- Area: 154 Square Feet
- Dimensions: 14x11
Bedroom 2
- Area: 144 Square Feet
- Dimensions: 12x12
Bedroom 3
- Area: 117 Square Feet
- Dimensions: 13x9
Bedroom 4
- Features: Walk-In Closet(s)
- Level: Walk-In Closet(s)
- Area: 176 Square Feet
- Dimensions: 16x11
Bonus room
- Features: Basement Level
- Level: Basement Level
- Area: 300 Square Feet
- Dimensions: 20x15
Dining room
- Features: Combination
- Level: Combination
- Area: 120 Square Feet
- Dimensions: 12x10
Kitchen
- Features: Pantry
- Level: Pantry
- Area: 84 Square Feet
- Dimensions: 14x6
Living room
- Area: 169 Square Feet
- Dimensions: 13x13
Heating
- Central
Cooling
- Central Air, Gas
Appliances
- Included: Dishwasher, Electric Oven, Built-In Electric Range
- Laundry: Utility Connection
Features
- Ceiling Fan(s), Extra Closets, Storage
- Flooring: Carpet, Laminate, Vinyl
- Basement: Apartment
- Has fireplace: No
Interior area
- Total structure area: 2,430
- Total interior livable area: 2,430 sqft
- Finished area above ground: 2,430
Property
Parking
- Total spaces: 4
- Parking features: Detached, Attached
- Garage spaces: 2
- Carport spaces: 2
- Covered spaces: 4
Features
- Levels: One
- Stories: 2
- Patio & porch: Porch
Lot
- Size: 0.60 Acres
- Dimensions: 130 x 119 x 184 x 191
- Features: Rolling Slope
Details
- Parcel number: 079 14800 000
- Special conditions: Standard
Construction
Type & style
- Home type: SingleFamily
- Architectural style: Ranch
- Property subtype: Single Family Residence, Residential
Materials
- Brick
- Roof: Asphalt
Condition
- New construction: No
- Year built: 1987
Utilities & green energy
- Sewer: Public Sewer
- Water: Public
- Utilities for property: Water Available
Community & neighborhood
Location
- Region: Springfield
- Subdivision: None
Price history
| Date | Event | Price |
|---|---|---|
| 3/31/2023 | Sold | $329,900$136/sqft |
Source: | ||
| 2/17/2023 | Contingent | $329,900$136/sqft |
Source: | ||
| 2/13/2023 | Listed for sale | $329,900$136/sqft |
Source: | ||
| 1/11/2023 | Contingent | $329,900$136/sqft |
Source: | ||
| 12/13/2022 | Listed for sale | $329,900$136/sqft |
Source: | ||
Public tax history
| Year | Property taxes | Tax assessment |
|---|---|---|
| 2024 | $1,690 | $67,475 |
| 2023 | $1,690 -0.5% | $67,475 +45% |
| 2022 | $1,698 +41.6% | $46,550 |
Find assessor info on the county website
Neighborhood: 37172
Nearby schools
GreatSchools rating
- NAWestside Elementary SchoolGrades: K-2Distance: 0.6 mi
- 3/10Coopertown Middle SchoolGrades: 6-8Distance: 5.2 mi
- 3/10Springfield High SchoolGrades: 9-12Distance: 3.2 mi
Schools provided by the listing agent
- Elementary: Westside Elementary
- Middle: Coopertown Middle School
- High: Springfield High School
Source: RealTracs MLS as distributed by MLS GRID. This data may not be complete. We recommend contacting the local school district to confirm school assignments for this home.
Get a cash offer in 3 minutes
Find out how much your home could sell for in as little as 3 minutes with a no-obligation cash offer.
Estimated market value$363,000
Get a cash offer in 3 minutes
Find out how much your home could sell for in as little as 3 minutes with a no-obligation cash offer.
Estimated market value
$363,000
