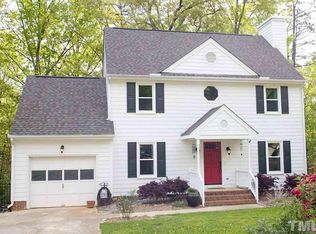Welcome Home! Gorgeous traditional style home nestled in a quaint neighborhood of South Raleigh. This 4BR 3.5BA home is perfect for entertaining guests. Numerous Upgraded windows provide a sea of natural light, Soaring Ceilings, New Roof (2017), New Water Heater (2018), New Concrete Driveway, 2 Car Garage and Fenced in Backyard w/ Shed. Home Backs up to several wooded acres. Neighborhood provides over 50 Acres of Common Area, Park, Equestrian, Walking and Dirt Bike Trails. NO CITY TAXES!
This property is off market, which means it's not currently listed for sale or rent on Zillow. This may be different from what's available on other websites or public sources.
