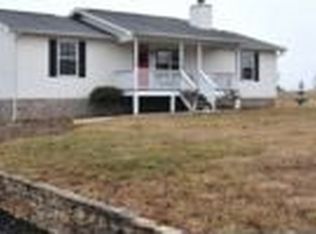Gorgeous Acreage for Horses, 6-stall barn, tack room, paddocks & hay area, stocked pond w/ pier, views of House Mountain, mostly fenced, and move-in ready house, big rooms, Kitchen has french door to screened porch, split BRs, Master Bedroom has 2 closets & en suite bath, fresh paint, Basement Rec/Family room and room with closet & window that could be used as bedroom, Screened Porch of your dreams and multi-level decking with hot tub inset, all laid out to enjoy this country home.
This property is off market, which means it's not currently listed for sale or rent on Zillow. This may be different from what's available on other websites or public sources.
