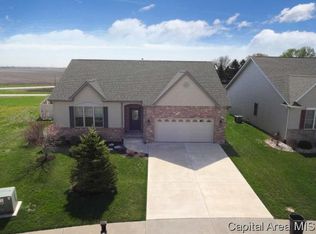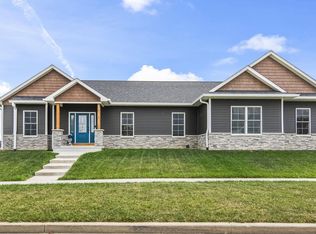Sold for $424,500
$424,500
5508 Legacy Ln, Springfield, IL 62711
4beds
2,532sqft
Single Family Residence, Residential
Built in 2012
7,800 Square Feet Lot
$450,200 Zestimate®
$168/sqft
$2,742 Estimated rent
Home value
$450,200
$423,000 - $477,000
$2,742/mo
Zestimate® history
Loading...
Owner options
Explore your selling options
What's special
Discover the allure of this inviting 4-bedroom, 2.5 bathroom ranch nestled within the sought-after Centennial Park Place Subdivision. As you step inside, you're greeted by an expansive open-concept living space adorned with soaring 10-foot ceilings and stunning hardwood flooring. The heart of the home is the kitchen, boasting an island with a built-in china cabinet, soft close drawers, and a spacious walk-in pantry. One of the highlights of this residence is the all-season room, drenched in natural light and offering picturesque views of the backyard and Sangamon Valley Trail. With 4 generously sized bedrooms, including a master retreat featuring a walk-in closet and an en-suite bathroom with an oversized tub and shower, this home provides ample space for comfortable living. Two additional bedrooms on the main level ensure plenty of room for family and guests, while the fourth bedroom downstairs, complete with an egress, offers versatility and privacy. The lower level also features a large family room, perfect for entertaining and a convenient half bath. The lower level also features a large family room, perfect for entertaining and a convenient half bath. Don't miss out on this opportunity! Schedule your showing today!
Zillow last checked: 8 hours ago
Listing updated: July 12, 2024 at 01:15pm
Listed by:
Barbara D Endzelis Mobl:217-971-7215,
RE/MAX Professionals
Bought with:
Debra Sarsany, 475118739
The Real Estate Group, Inc.
Source: RMLS Alliance,MLS#: CA1028729 Originating MLS: Capital Area Association of Realtors
Originating MLS: Capital Area Association of Realtors

Facts & features
Interior
Bedrooms & bathrooms
- Bedrooms: 4
- Bathrooms: 3
- Full bathrooms: 2
- 1/2 bathrooms: 1
Bedroom 1
- Level: Main
- Dimensions: 15ft 3in x 11ft 7in
Bedroom 2
- Level: Main
- Dimensions: 12ft 11in x 14ft 0in
Bedroom 3
- Level: Main
- Dimensions: 11ft 7in x 11ft 1in
Bedroom 4
- Level: Lower
- Dimensions: 10ft 1in x 12ft 6in
Other
- Level: Main
- Dimensions: 13ft 7in x 11ft 7in
Other
- Level: Main
- Dimensions: 16ft 0in x 11ft 7in
Other
- Area: 492
Kitchen
- Level: Main
- Dimensions: 12ft 4in x 15ft 2in
Living room
- Level: Main
- Dimensions: 18ft 7in x 22ft 2in
Main level
- Area: 2040
Heating
- Forced Air
Cooling
- Central Air
Appliances
- Included: Dishwasher, Disposal, Range, Refrigerator
Features
- Solid Surface Counter
- Windows: Blinds
- Basement: Egress Window(s),Partially Finished
- Number of fireplaces: 1
- Fireplace features: Gas Starter, Living Room
Interior area
- Total structure area: 2,040
- Total interior livable area: 2,532 sqft
Property
Parking
- Total spaces: 2
- Parking features: Attached
- Attached garage spaces: 2
Lot
- Size: 7,800 sqft
- Dimensions: 120 x 65
- Features: Level
Details
- Parcel number: 2110.0179014
Construction
Type & style
- Home type: SingleFamily
- Architectural style: Ranch
- Property subtype: Single Family Residence, Residential
Materials
- Frame, Brick, Vinyl Siding
- Foundation: Concrete Perimeter
- Roof: Shingle
Condition
- New construction: No
- Year built: 2012
Utilities & green energy
- Sewer: Public Sewer
- Water: Public
Community & neighborhood
Location
- Region: Springfield
- Subdivision: Centennial Park Place
HOA & financial
HOA
- Has HOA: Yes
- HOA fee: $8 monthly
Other
Other facts
- Road surface type: Paved
Price history
| Date | Event | Price |
|---|---|---|
| 6/14/2024 | Sold | $424,500-3.3%$168/sqft |
Source: | ||
| 5/16/2024 | Pending sale | $439,000$173/sqft |
Source: | ||
| 5/14/2024 | Price change | $439,000-1.3%$173/sqft |
Source: | ||
| 5/6/2024 | Price change | $445,000-0.9%$176/sqft |
Source: | ||
| 4/29/2024 | Price change | $449,000+9.8%$177/sqft |
Source: | ||
Public tax history
| Year | Property taxes | Tax assessment |
|---|---|---|
| 2024 | $3,842 -43.2% | $112,984 +9.5% |
| 2023 | $6,764 -1.4% | $103,200 +5.9% |
| 2022 | $6,859 +3.3% | $97,408 +3.9% |
Find assessor info on the county website
Neighborhood: 62711
Nearby schools
GreatSchools rating
- 4/10New Berlin Elementary SchoolGrades: PK-5Distance: 8.8 mi
- 9/10New Berlin Jr High SchoolGrades: 6-8Distance: 8.7 mi
- 9/10New Berlin High SchoolGrades: 9-12Distance: 8.7 mi
Get pre-qualified for a loan
At Zillow Home Loans, we can pre-qualify you in as little as 5 minutes with no impact to your credit score.An equal housing lender. NMLS #10287.

