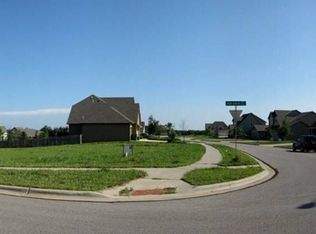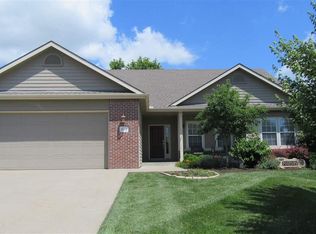Gorgeous 3 bed/2 bath/2 car home w/lots of unfinished space in bsmt for 2 addtl bdrms & plumbed for a bath. Family room in bsmt (13x26) is already finished. Beautiful kitchen w/SS appliances & eat-in area, large dining rm & cozy living rm w/fireplace. HUGE main level suite w/oversized shower & jetted tub. 2nd & 3rd bdrms also on main. Home has a great workshop in the bsmt if you don't need the extra bdrms. Huge deck & large beautifully landscaped yard. Langston Hughes/Rock Chalk/I-70/K-10 nearby. 2022-07-22
This property is off market, which means it's not currently listed for sale or rent on Zillow. This may be different from what's available on other websites or public sources.


