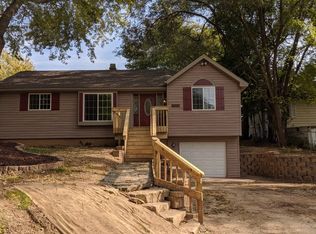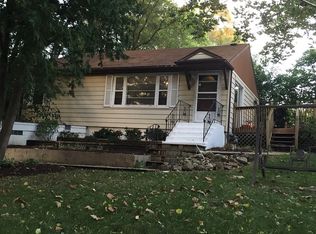Closed
$232,000
5508 Fox Lake Rd, McHenry, IL 60051
3beds
2,016sqft
Single Family Residence
Built in 1955
7,448.76 Square Feet Lot
$258,300 Zestimate®
$115/sqft
$2,522 Estimated rent
Home value
$258,300
$240,000 - $276,000
$2,522/mo
Zestimate® history
Loading...
Owner options
Explore your selling options
What's special
Hillside ranch with a walkout lower level and much custom work done throughout. Johnsburg Schools. This beautiful 3 bedroom, 2 bathroom home has been meticulously maintained, freshly painted, and has brand new carpeting. Roof is a few years old, backyard is fully fenced, and there's a large above ground heated pool, perfect for summer! Lower level has two storage rooms, family room, and full bathroom-- would be a fantastic in-law suite with its own private entrance. Don't miss your opportunity to make this one yours! Multiple Offers Received. Highest and best due Monday, June 3 at 9 am.
Zillow last checked: 8 hours ago
Listing updated: June 30, 2024 at 01:00am
Listing courtesy of:
Jamie Hering 847-665-1919,
Coldwell Banker Realty
Bought with:
Kim Keefe
Compass
Arielle Parrish
Compass
Source: MRED as distributed by MLS GRID,MLS#: 12049892
Facts & features
Interior
Bedrooms & bathrooms
- Bedrooms: 3
- Bathrooms: 2
- Full bathrooms: 2
Primary bedroom
- Features: Flooring (Carpet), Window Treatments (All)
- Level: Main
- Area: 143 Square Feet
- Dimensions: 13X11
Bedroom 2
- Features: Flooring (Carpet)
- Level: Main
- Area: 90 Square Feet
- Dimensions: 9X10
Bedroom 3
- Features: Flooring (Carpet)
- Level: Main
- Area: 99 Square Feet
- Dimensions: 9X11
Family room
- Level: Basement
- Area: 330 Square Feet
- Dimensions: 30X11
Kitchen
- Features: Kitchen (Eating Area-Table Space), Flooring (Ceramic Tile)
- Level: Main
- Area: 143 Square Feet
- Dimensions: 13X11
Laundry
- Level: Basement
- Area: 187 Square Feet
- Dimensions: 17X11
Living room
- Features: Flooring (Carpet), Window Treatments (All)
- Level: Main
- Area: 297 Square Feet
- Dimensions: 27X11
Other
- Level: Basement
- Area: 230 Square Feet
- Dimensions: 10X23
Storage
- Level: Basement
- Area: 132 Square Feet
- Dimensions: 12X11
Heating
- Natural Gas, Forced Air
Cooling
- Central Air
Appliances
- Included: Range, Microwave, Dishwasher, Refrigerator, Washer, Dryer
Features
- Windows: Screens
- Basement: Finished,Full
- Number of fireplaces: 1
- Fireplace features: Family Room
Interior area
- Total structure area: 0
- Total interior livable area: 2,016 sqft
Property
Parking
- Total spaces: 4
- Parking features: Off Street, On Site, Owned
Accessibility
- Accessibility features: No Disability Access
Features
- Patio & porch: Patio
- Pool features: Above Ground
Lot
- Size: 7,448 sqft
- Dimensions: 60 X 125
Details
- Additional structures: Shed(s)
- Parcel number: 1005402005
- Special conditions: None
Construction
Type & style
- Home type: SingleFamily
- Architectural style: Ranch
- Property subtype: Single Family Residence
Condition
- New construction: No
- Year built: 1955
Utilities & green energy
- Sewer: Septic Tank
- Water: Public
Community & neighborhood
Community
- Community features: Lake, Street Lights, Street Paved
Location
- Region: Mchenry
HOA & financial
HOA
- Services included: None
Other
Other facts
- Listing terms: Conventional
- Ownership: Fee Simple
Price history
| Date | Event | Price |
|---|---|---|
| 6/28/2024 | Sold | $232,000+5.5%$115/sqft |
Source: | ||
| 6/3/2024 | Contingent | $219,900$109/sqft |
Source: | ||
| 5/31/2024 | Listed for sale | $219,900+49.1%$109/sqft |
Source: | ||
| 7/31/2017 | Sold | $147,500-1.6%$73/sqft |
Source: | ||
| 5/31/2017 | Pending sale | $149,900$74/sqft |
Source: Coldwell Banker The Real Estate Group #09353069 Report a problem | ||
Public tax history
| Year | Property taxes | Tax assessment |
|---|---|---|
| 2024 | $4,806 +40.1% | $79,843 +46.4% |
| 2023 | $3,429 +1.3% | $54,528 +7.8% |
| 2022 | $3,384 +5.4% | $50,587 +7.4% |
Find assessor info on the county website
Neighborhood: 60051
Nearby schools
GreatSchools rating
- 5/10James C Bush Elementary SchoolGrades: 3-5Distance: 2.3 mi
- 4/10Johnsburg Jr High SchoolGrades: 6-8Distance: 2.3 mi
- 5/10Johnsburg High SchoolGrades: 9-12Distance: 1.5 mi
Schools provided by the listing agent
- Elementary: Johnsburg Elementary School
- Middle: Johnsburg Junior High School
- High: Johnsburg High School
- District: 12
Source: MRED as distributed by MLS GRID. This data may not be complete. We recommend contacting the local school district to confirm school assignments for this home.
Get a cash offer in 3 minutes
Find out how much your home could sell for in as little as 3 minutes with a no-obligation cash offer.
Estimated market value$258,300
Get a cash offer in 3 minutes
Find out how much your home could sell for in as little as 3 minutes with a no-obligation cash offer.
Estimated market value
$258,300

