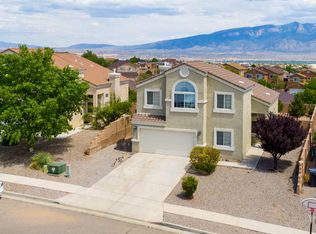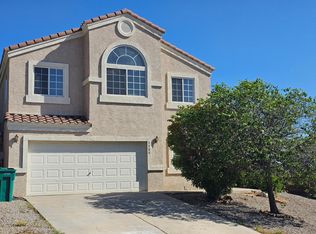Sold on 05/04/23
Price Unknown
5508 Fence Lake Dr NE, Rio Rancho, NM 87144
4beds
2,142sqft
Single Family Residence
Built in 2004
6,534 Square Feet Lot
$368,500 Zestimate®
$--/sqft
$2,269 Estimated rent
Home value
$368,500
$350,000 - $387,000
$2,269/mo
Zestimate® history
Loading...
Owner options
Explore your selling options
What's special
No HOA! Spacious home in Enchanted Hills. Features 4 bedrooms, an office, 2.5 bath & a 2 car garage. Enjoy the views of the beautiful Sandia Mountains from the big back yard and the covered back patio. Two living areas! One formal living/dining room and one open concept kitchen, living and dining area with a gas fireplace. New flooring was installed in all main living areas and bathrooms in Nov. 2022. Kitchen cabinets were newly painted in Nov. 2022. Owners suite has a private balcony and a walk-in closet. Owners bath has a garden tub, dual sinks and separate shower. Fully walled back yard with a pedestrian gate. Drip watering system and sprinklers in the backyard, and drip system in the front. Refrigerated air! All appliances and a small shed convey. Laundry is on the 2nd floor
Zillow last checked: 8 hours ago
Listing updated: September 18, 2023 at 08:20am
Listed by:
Maria L Gallegos 505-280-9835,
NM Property Brokers LLC
Bought with:
Denisha R Romero, 49263
NM 24K Real Estate Group, INC.
Source: SWMLS,MLS#: 1029278
Facts & features
Interior
Bedrooms & bathrooms
- Bedrooms: 4
- Bathrooms: 3
- Full bathrooms: 2
- 1/2 bathrooms: 1
Primary bedroom
- Level: Second
- Area: 260
- Dimensions: 20 x 13
Bedroom 2
- Level: Upper
- Area: 109.25
- Dimensions: 11.5 x 9.5
Bedroom 3
- Level: Upper
- Area: 85.5
- Dimensions: 9.5 x 9
Bedroom 4
- Level: Upper
- Area: 114
- Dimensions: 12 x 9.5
Dining room
- Level: Main
- Area: 121
- Dimensions: 11 x 11
Family room
- Level: Main
- Area: 175.5
- Dimensions: 13.5 x 13
Kitchen
- Level: Main
- Area: 154
- Dimensions: 14 x 11
Living room
- Level: Main
- Area: 312
- Dimensions: 26 x 12
Office
- Level: Main
- Area: 133
- Dimensions: 14 x 9.5
Heating
- Central, Forced Air, Natural Gas
Cooling
- Central Air, Refrigerated
Appliances
- Included: Built-In Gas Oven, Built-In Gas Range, Dryer, Dishwasher, Free-Standing Gas Range, Disposal, Refrigerator, Washer
- Laundry: Gas Dryer Hookup, Washer Hookup, Dryer Hookup, ElectricDryer Hookup
Features
- Ceiling Fan(s), Cathedral Ceiling(s), Dual Sinks, Family/Dining Room, Garden Tub/Roman Tub, Home Office, Living/Dining Room, Multiple Living Areas, Tub Shower, Walk-In Closet(s)
- Flooring: Carpet, Tile, Vinyl
- Windows: Double Pane Windows, Insulated Windows
- Has basement: No
- Number of fireplaces: 1
- Fireplace features: Glass Doors, Gas Log
Interior area
- Total structure area: 2,142
- Total interior livable area: 2,142 sqft
Property
Parking
- Total spaces: 2
- Parking features: Attached, Garage
- Attached garage spaces: 2
Accessibility
- Accessibility features: None
Features
- Levels: Two
- Stories: 2
- Patio & porch: Covered, Patio
- Exterior features: Private Yard, Sprinkler/Irrigation
- Fencing: Wall
- Has view: Yes
Lot
- Size: 6,534 sqft
- Features: Landscaped, Planned Unit Development, Views
Details
- Additional structures: Shed(s)
- Parcel number: 1016076277080
- Zoning description: R-1
Construction
Type & style
- Home type: SingleFamily
- Architectural style: Contemporary
- Property subtype: Single Family Residence
Materials
- Frame, Stucco
- Roof: Pitched,Tile
Condition
- Resale
- New construction: No
- Year built: 2004
Utilities & green energy
- Electric: None
- Sewer: Public Sewer
- Water: Public
- Utilities for property: Electricity Connected, Natural Gas Available, Natural Gas Connected, Sewer Connected, Water Available, Water Connected
Green energy
- Water conservation: Water-Smart Landscaping
Community & neighborhood
Location
- Region: Rio Rancho
- Subdivision: Enchanted Hills
Other
Other facts
- Listing terms: Cash,Conventional,FHA,VA Loan
- Road surface type: Paved
Price history
| Date | Event | Price |
|---|---|---|
| 5/4/2023 | Sold | -- |
Source: | ||
| 3/27/2023 | Pending sale | $350,000$163/sqft |
Source: | ||
| 3/14/2023 | Price change | $350,000-1.4%$163/sqft |
Source: | ||
| 2/21/2023 | Price change | $355,000-2.7%$166/sqft |
Source: | ||
| 2/16/2023 | Price change | $365,000-3.9%$170/sqft |
Source: | ||
Public tax history
| Year | Property taxes | Tax assessment |
|---|---|---|
| 2025 | $4,074 -0.3% | $116,754 +3% |
| 2024 | $4,085 +71.3% | $113,355 +72% |
| 2023 | $2,384 +1.9% | $65,923 +3% |
Find assessor info on the county website
Neighborhood: Enchanted Hills
Nearby schools
GreatSchools rating
- 7/10Vista Grande Elementary SchoolGrades: K-5Distance: 0.7 mi
- 8/10Mountain View Middle SchoolGrades: 6-8Distance: 2.1 mi
- 7/10V Sue Cleveland High SchoolGrades: 9-12Distance: 3.3 mi
Schools provided by the listing agent
- Middle: Mountain View
Source: SWMLS. This data may not be complete. We recommend contacting the local school district to confirm school assignments for this home.
Get a cash offer in 3 minutes
Find out how much your home could sell for in as little as 3 minutes with a no-obligation cash offer.
Estimated market value
$368,500
Get a cash offer in 3 minutes
Find out how much your home could sell for in as little as 3 minutes with a no-obligation cash offer.
Estimated market value
$368,500

