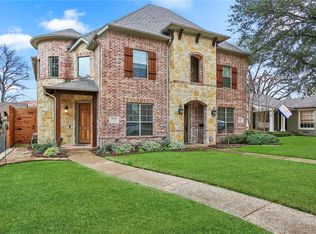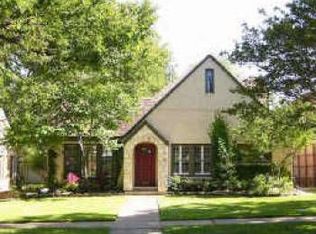Sold on 02/03/25
Price Unknown
5508 Ellsworth Ave, Dallas, TX 75206
3beds
1,786sqft
Single Family Residence
Built in 1940
7,797.24 Square Feet Lot
$715,100 Zestimate®
$--/sqft
$4,224 Estimated rent
Home value
$715,100
$651,000 - $787,000
$4,224/mo
Zestimate® history
Loading...
Owner options
Explore your selling options
What's special
HUGE price reduction for quick sale! Nestled in the highly-sought after M Street area and shaded by a massive Live Oak tree, this quintessential cottage offers a perfect blend of classic charm and modern amenities. Located in one of the most desirable neighborhoods and zoned to exemplary Mockingbird Elementary. Three bedrooms with two living areas and two dining areas offers a ton of space. Inside, you’re greeted by a stylish, light-filled living room with a fireplace, bay window and gorgeous hardwoods throughout. The kitchen features stainless steel appliances and tasteful marble. There is a den in the rear of the home plus breakfast nook and extra storage area. A flood of natural light with over 2o windows which were just reglazed along with the siding repainted. Rear two car carriage garage with a large workshop area plus a two car carport. New AC, ducts and extra insulation plus tankless water heater.
Zillow last checked: 8 hours ago
Listing updated: June 19, 2025 at 07:21pm
Listed by:
Jason Pardue 0502598 972-772-7000,
Keller Williams Rockwall 972-772-7000
Bought with:
Claire Amaker
Allie Beth Allman & Assoc.
Source: NTREIS,MLS#: 20734686
Facts & features
Interior
Bedrooms & bathrooms
- Bedrooms: 3
- Bathrooms: 2
- Full bathrooms: 2
Primary bedroom
- Level: First
- Dimensions: 13 x 12
Bedroom
- Level: First
- Dimensions: 13 x 13
Bedroom
- Level: First
- Dimensions: 11 x 11
Breakfast room nook
- Level: First
- Dimensions: 12 x 12
Dining room
- Level: First
- Dimensions: 10 x 13
Living room
- Features: Fireplace
- Level: First
- Dimensions: 13 x 13
Living room
- Level: First
- Dimensions: 21 x 13
Heating
- Central, Natural Gas
Cooling
- Central Air, Electric
Appliances
- Included: Some Gas Appliances, Dishwasher, Electric Oven, Gas Cooktop, Disposal, Microwave, Plumbed For Gas, Tankless Water Heater
- Laundry: Electric Dryer Hookup, In Hall
Features
- Built-in Features, Granite Counters, High Speed Internet, Cable TV
- Flooring: Ceramic Tile, Wood
- Windows: Bay Window(s), Window Coverings
- Has basement: No
- Number of fireplaces: 1
- Fireplace features: Wood Burning
Interior area
- Total interior livable area: 1,786 sqft
Property
Parking
- Total spaces: 4
- Parking features: Additional Parking, Covered, Carport, Door-Multi, Detached Carport, Driveway, Garage, Garage Door Opener, Workshop in Garage
- Garage spaces: 2
- Carport spaces: 2
- Covered spaces: 4
- Has uncovered spaces: Yes
Features
- Levels: One
- Stories: 1
- Patio & porch: Front Porch, Covered
- Exterior features: Rain Gutters
- Pool features: None
- Fencing: Wood
Lot
- Size: 7,797 sqft
- Dimensions: 55 x 142
- Features: Interior Lot, Landscaped, Subdivision, Sprinkler System
Details
- Parcel number: 00000239029000000
Construction
Type & style
- Home type: SingleFamily
- Architectural style: Traditional,Detached
- Property subtype: Single Family Residence
- Attached to another structure: Yes
Materials
- Brick
- Foundation: Pillar/Post/Pier
- Roof: Composition
Condition
- Year built: 1940
Utilities & green energy
- Sewer: Public Sewer
- Water: Public
- Utilities for property: Sewer Available, Water Available, Cable Available
Community & neighborhood
Location
- Region: Dallas
- Subdivision: Fricks
Price history
| Date | Event | Price |
|---|---|---|
| 2/3/2025 | Sold | -- |
Source: NTREIS #20734686 | ||
| 1/15/2025 | Pending sale | $750,000$420/sqft |
Source: NTREIS #20734686 | ||
| 1/6/2025 | Contingent | $750,000$420/sqft |
Source: NTREIS #20734686 | ||
| 12/11/2024 | Price change | $750,000-2.5%$420/sqft |
Source: NTREIS #20734686 | ||
| 11/18/2024 | Price change | $769,000-2%$431/sqft |
Source: NTREIS #20734686 | ||
Public tax history
| Year | Property taxes | Tax assessment |
|---|---|---|
| 2024 | $11,445 +4.6% | $659,120 +6.8% |
| 2023 | $10,942 -9% | $617,150 |
| 2022 | $12,025 +3.4% | $617,150 +15.5% |
Find assessor info on the county website
Neighborhood: Glencoe Park
Nearby schools
GreatSchools rating
- 8/10Mockingbird ElementaryGrades: K-5Distance: 0.4 mi
- 5/10J L Long Middle SchoolGrades: 6-8Distance: 2.3 mi
- 5/10Woodrow Wilson High SchoolGrades: 9-12Distance: 2.3 mi
Schools provided by the listing agent
- Elementary: Mockingbird
- Middle: Long
- High: Woodrow Wilson
- District: Dallas ISD
Source: NTREIS. This data may not be complete. We recommend contacting the local school district to confirm school assignments for this home.
Get a cash offer in 3 minutes
Find out how much your home could sell for in as little as 3 minutes with a no-obligation cash offer.
Estimated market value
$715,100
Get a cash offer in 3 minutes
Find out how much your home could sell for in as little as 3 minutes with a no-obligation cash offer.
Estimated market value
$715,100

