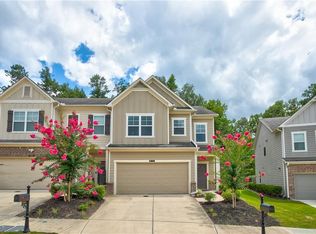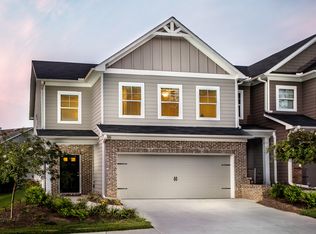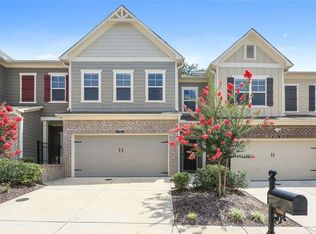LESS THAN 20 HOMES LEFT!!! (Morningside B14) LOT 95 - IN SOUGHT AFTER CASCADE PLACE offers an open, spacious layout Chef's granite kitchen w/ island, walk in pantry, stainless appliances, hardwoods on main & view to fireside family room. Spacious owner's suite w/ dual vanity Spa Bath & 2 more bedrooms upstairs + 2 car garage. Minutes from Camp Creek Marketplace, the Airport. 15 mins to downtown & the Battery. (Photos NOT of the actual home) Seller contributing $3500 Choice Bucks towards closing cost OR design options with preferred lenders ENDS 4/30/19 SEPTEMBER CLOSING
This property is off market, which means it's not currently listed for sale or rent on Zillow. This may be different from what's available on other websites or public sources.


