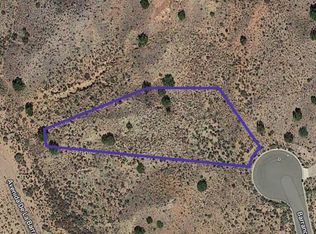Sold on 06/26/25
Price Unknown
5508 Barranca Overlook Ct NE, Rio Rancho, NM 87144
4beds
3,028sqft
Single Family Residence
Built in 2022
1.52 Acres Lot
$651,600 Zestimate®
$--/sqft
$3,244 Estimated rent
Home value
$651,600
$593,000 - $717,000
$3,244/mo
Zestimate® history
Loading...
Owner options
Explore your selling options
What's special
Welcome to this gorgeous 4-bedroom, 3-bath home in Mariposa, where comfort, style, and modern convenience meet. Situated in a serene neighborhood, this home features tall ceilings, abundant natural light, and recessed lighting throughout, creating a warm, airy atmosphere. The chef's kitchen is a dream with sleek granite countertops, a spacious pantry, and built-in appliances, perfect for entertaining. The luxurious master suite includes a walk-in closet and spa-like bath. Outside, enjoy a charming patio and over an acre of prime land, offering endless possibilities to create your custom garage, workshop, or any structure you desire. Don't miss this incredible opportunity--schedule your showing today!
Zillow last checked: 8 hours ago
Listing updated: June 26, 2025 at 04:23pm
Listed by:
Dawn A Chadwell 505-306-9448,
Your Home Sold Real Estate,
Sarah Gonzales 505-304-2246,
Your Home Sold Real Estate
Bought with:
Emily D Roggy, 54540
Coldwell Banker Legacy
Clayton T Roggy, 52107
Coldwell Banker Legacy
Source: SWMLS,MLS#: 1077583
Facts & features
Interior
Bedrooms & bathrooms
- Bedrooms: 4
- Bathrooms: 3
- Full bathrooms: 3
Primary bedroom
- Description: fan, recessed ceiling
- Level: Main
- Area: 288.41
- Dimensions: fan, recessed ceiling
Bedroom 2
- Level: Main
- Area: 148.35
- Dimensions: 11.5 x 12.9
Bedroom 3
- Level: Main
- Area: 181.04
- Dimensions: 14.6 x 12.4
Bedroom 4
- Level: Main
- Area: 136.4
- Dimensions: 12.4 x 11
Dining room
- Level: Main
- Area: 132.44
- Dimensions: 10.11 x 13.1
Kitchen
- Description: large glass cabinets, large pantry
- Level: Main
- Area: 362.25
- Dimensions: large glass cabinets, large pantry
Living room
- Description: recessed lighting throughout home
- Level: Main
- Area: 460.6
- Dimensions: recessed lighting throughout home
Heating
- Central, Forced Air, Multiple Heating Units
Appliances
- Included: Dishwasher, Microwave, Refrigerator
- Laundry: Washer Hookup, Electric Dryer Hookup, Gas Dryer Hookup
Features
- Ceiling Fan(s), High Ceilings, High Speed Internet, Kitchen Island, Main Level Primary, Pantry, Separate Shower, Walk-In Closet(s)
- Flooring: Tile
- Windows: Double Pane Windows, Insulated Windows
- Has basement: No
- Number of fireplaces: 1
- Fireplace features: Gas Log
Interior area
- Total structure area: 3,028
- Total interior livable area: 3,028 sqft
Property
Parking
- Total spaces: 3
- Parking features: Attached, Garage, Oversized
- Attached garage spaces: 3
Features
- Levels: One
- Stories: 1
- Patio & porch: Open, Patio
- Exterior features: Fence
- Fencing: Back Yard
Lot
- Size: 1.52 Acres
- Features: Cul-De-Sac, Planned Unit Development
Details
- Additional structures: None
- Parcel number: R151444
- Zoning description: R-1
Construction
Type & style
- Home type: SingleFamily
- Property subtype: Single Family Residence
Materials
- Stucco
- Roof: Pitched
Condition
- Resale
- New construction: No
- Year built: 2022
Details
- Builder name: Hakes Brothers
Utilities & green energy
- Sewer: Public Sewer
- Water: Public
- Utilities for property: Cable Available, Electricity Connected, Water Connected
Green energy
- Energy generation: None
Community & neighborhood
Location
- Region: Rio Rancho
- Subdivision: Highland Meadows
HOA & financial
HOA
- Has HOA: Yes
- HOA fee: $360 quarterly
Other
Other facts
- Listing terms: Cash,Conventional,FHA,VA Loan
- Road surface type: Paved
Price history
| Date | Event | Price |
|---|---|---|
| 6/26/2025 | Sold | -- |
Source: | ||
| 5/30/2025 | Pending sale | $675,000$223/sqft |
Source: | ||
| 5/15/2025 | Price change | $675,000-3.4%$223/sqft |
Source: | ||
| 3/26/2025 | Price change | $699,000-3.6%$231/sqft |
Source: | ||
| 2/3/2025 | Listed for sale | $725,000$239/sqft |
Source: | ||
Public tax history
| Year | Property taxes | Tax assessment |
|---|---|---|
| 2025 | $8,449 -2.4% | $210,877 +1.6% |
| 2024 | $8,655 +1.9% | $207,526 +2.5% |
| 2023 | $8,496 +253.1% | $202,407 +586.1% |
Find assessor info on the county website
Neighborhood: 87144
Nearby schools
GreatSchools rating
- 7/10Vista Grande Elementary SchoolGrades: K-5Distance: 5.1 mi
- 8/10Mountain View Middle SchoolGrades: 6-8Distance: 7 mi
- 7/10V Sue Cleveland High SchoolGrades: 9-12Distance: 4.5 mi
Schools provided by the listing agent
- Elementary: Vista Grande
- Middle: Mountain View
- High: V. Sue Cleveland
Source: SWMLS. This data may not be complete. We recommend contacting the local school district to confirm school assignments for this home.
Get a cash offer in 3 minutes
Find out how much your home could sell for in as little as 3 minutes with a no-obligation cash offer.
Estimated market value
$651,600
Get a cash offer in 3 minutes
Find out how much your home could sell for in as little as 3 minutes with a no-obligation cash offer.
Estimated market value
$651,600
