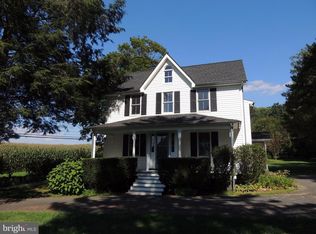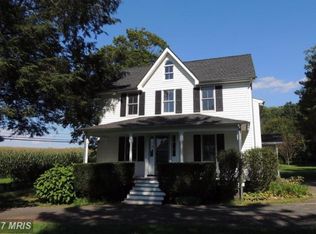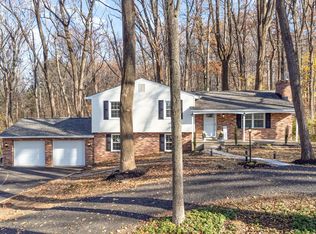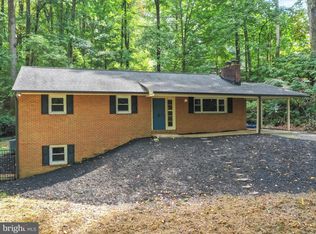Sold for $675,000
$675,000
5507 Williams Rd, Hydes, MD 21082
3beds
2,690sqft
Single Family Residence
Built in 1964
1 Acres Lot
$679,100 Zestimate®
$251/sqft
$3,466 Estimated rent
Home value
$679,100
$625,000 - $740,000
$3,466/mo
Zestimate® history
Loading...
Owner options
Explore your selling options
What's special
Discover this beautifully updated home in a premier location across from the renowned Boordy Vineyards, offering stunning views of the picturesque Long Green Valley. This thoughtfully renovated property features a completely remodeled kitchen with granite countertops and stainless steel appliances, along with updated bathrooms throughout. Gorgeous hardwood floors flow throughout the home, while extensive improvements include a new roof, replacement windows and doors, and updated air conditioning system. The combination of modern updates and the spectacular setting creates an exceptional living experience. Enjoy the tranquil beauty of wine country living while being conveniently located in sought-after Hydes. Whether you're admiring the vineyard views or exploring the scenic Long Green Valley, this home offers the perfect blend of luxury updates and natural beauty.
Zillow last checked: 8 hours ago
Listing updated: November 10, 2025 at 12:56pm
Listed by:
Linda Borgmann 443-286-1725,
Cummings & Co. Realtors,
Co-Listing Agent: Andrew Spangenberger 717-683-0525,
Cummings & Co. Realtors
Bought with:
Jessica Aminzadeh, 664869
Keller Williams Realty Centre
Source: Bright MLS,MLS#: MDBC2140336
Facts & features
Interior
Bedrooms & bathrooms
- Bedrooms: 3
- Bathrooms: 3
- Full bathrooms: 2
- 1/2 bathrooms: 1
- Main level bathrooms: 2
- Main level bedrooms: 3
Primary bedroom
- Features: Ceiling Fan(s), Flooring - Carpet, Walk-In Closet(s)
- Level: Main
- Area: 228 Square Feet
- Dimensions: 19 x 12
Bedroom 2
- Features: Ceiling Fan(s), Flooring - Carpet
- Level: Main
- Area: 143 Square Feet
- Dimensions: 13 x 11
Bedroom 3
- Features: Ceiling Fan(s), Flooring - Carpet
- Level: Main
- Area: 117 Square Feet
- Dimensions: 13 x 9
Primary bathroom
- Features: Bathroom - Walk-In Shower, Flooring - Ceramic Tile
- Level: Main
- Area: 63 Square Feet
- Dimensions: 9 x 7
Bathroom 2
- Features: Flooring - Ceramic Tile
- Level: Main
- Area: 72 Square Feet
- Dimensions: 8 x 9
Dining room
- Features: Flooring - HardWood
- Level: Main
- Area: 130 Square Feet
- Dimensions: 13 x 10
Half bath
- Features: Flooring - Vinyl
- Level: Lower
Kitchen
- Features: Breakfast Bar, Granite Counters, Flooring - HardWood, Kitchen Island, Lighting - Pendants, Recessed Lighting
- Level: Main
- Area: 208 Square Feet
- Dimensions: 16 x 13
Laundry
- Features: Flooring - Vinyl
- Level: Lower
- Area: 171 Square Feet
- Dimensions: 19 x 9
Living room
- Features: Built-in Features, Ceiling Fan(s), Fireplace - Wood Burning, Flooring - HardWood
- Level: Main
- Area: 247 Square Feet
- Dimensions: 19 x 13
Office
- Features: Flooring - Laminated
- Level: Lower
- Area: 30 Square Feet
- Dimensions: 5 x 6
Recreation room
- Features: Fireplace - Wood Burning, Flooring - Carpet
- Level: Lower
- Area: 560 Square Feet
- Dimensions: 28 x 20
Other
- Features: Ceiling Fan(s), Flooring - Tile/Brick
- Level: Main
- Area: 117 Square Feet
- Dimensions: 9 x 13
Heating
- Ceiling, Forced Air, Heat Pump, Wall Unit, Electric
Cooling
- Ceiling Fan(s), Ductless, Heat Pump, Electric
Appliances
- Included: Microwave, Built-In Range, Dishwasher, Ice Maker, Self Cleaning Oven, Oven/Range - Electric, Refrigerator, Stainless Steel Appliance(s), Water Conditioner - Owned, Water Treat System, Electric Water Heater
- Laundry: Laundry Room
Features
- Built-in Features, Ceiling Fan(s), Entry Level Bedroom, Open Floorplan, Kitchen - Gourmet, Kitchen Island, Recessed Lighting, Upgraded Countertops, Walk-In Closet(s)
- Flooring: Carpet, Wood
- Windows: Window Treatments
- Basement: Walk-Out Access,Improved,Exterior Entry,Side Entrance
- Number of fireplaces: 2
- Fireplace features: Brick, Insert, Pellet Stove
Interior area
- Total structure area: 3,580
- Total interior livable area: 2,690 sqft
- Finished area above ground: 1,790
- Finished area below ground: 900
Property
Parking
- Total spaces: 2
- Parking features: Basement, Garage Faces Side, Attached, Driveway
- Attached garage spaces: 2
- Has uncovered spaces: Yes
Accessibility
- Accessibility features: None
Features
- Levels: One
- Stories: 1
- Exterior features: Play Equipment
- Pool features: None
Lot
- Size: 1 Acres
- Dimensions: 1.00 x
Details
- Additional structures: Above Grade, Below Grade, Outbuilding
- Parcel number: 04111107029530
- Zoning: RESIDENTIAL
- Special conditions: Standard
Construction
Type & style
- Home type: SingleFamily
- Architectural style: Ranch/Rambler
- Property subtype: Single Family Residence
Materials
- Brick
- Foundation: Block
Condition
- New construction: No
- Year built: 1964
Utilities & green energy
- Sewer: Aerobic Septic
- Water: Well
Community & neighborhood
Location
- Region: Hydes
- Subdivision: Hydes
Other
Other facts
- Listing agreement: Exclusive Right To Sell
- Ownership: Fee Simple
Price history
| Date | Event | Price |
|---|---|---|
| 11/7/2025 | Sold | $675,000+7.2%$251/sqft |
Source: | ||
| 9/22/2025 | Pending sale | $629,925$234/sqft |
Source: | ||
| 9/18/2025 | Listed for sale | $629,925+72.6%$234/sqft |
Source: | ||
| 6/21/2011 | Sold | $365,000-2.7%$136/sqft |
Source: Public Record Report a problem | ||
| 4/5/2011 | Pending sale | $375,000$139/sqft |
Source: RE/MAX AMERICAN DREAM #BC7547394 Report a problem | ||
Public tax history
| Year | Property taxes | Tax assessment |
|---|---|---|
| 2025 | $5,185 +2% | $450,200 +7.4% |
| 2024 | $5,082 +8% | $419,300 +8% |
| 2023 | $4,707 +2.3% | $388,400 |
Find assessor info on the county website
Neighborhood: 21082
Nearby schools
GreatSchools rating
- 9/10Carroll Manor Elementary SchoolGrades: K-5Distance: 2.7 mi
- 3/10Pine Grove Middle SchoolGrades: 6-8Distance: 5.2 mi
- 4/10Loch Raven High SchoolGrades: 9-12Distance: 6.3 mi
Schools provided by the listing agent
- Elementary: Carroll Manor
- Middle: Pine Grove
- High: Loch Raven
- District: Baltimore County Public Schools
Source: Bright MLS. This data may not be complete. We recommend contacting the local school district to confirm school assignments for this home.
Get a cash offer in 3 minutes
Find out how much your home could sell for in as little as 3 minutes with a no-obligation cash offer.
Estimated market value$679,100
Get a cash offer in 3 minutes
Find out how much your home could sell for in as little as 3 minutes with a no-obligation cash offer.
Estimated market value
$679,100



