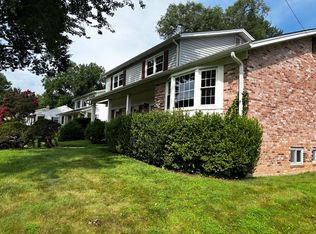Welcome to this stunning home with a contemporary flair, located in the desirable Grosvenor Woods community in Bethesda. As you enter, you'll be greeted by the two-story foyer with an abundance of natural light pouring in through the oversized windows, highlighting the open floor plan and high ceilings. The gourmet kitchen is a culinary dream come true, boasting marvelous counter space and top-of-the-line GE Monogram appliances ready to follow your every command. Adjacent to the kitchen is a sun-filled morning room perfect for casual dining, while the patio and deck offer ideal outdoor spaces for al fresco meals. The two-story great room with a stone fireplace and wet bar provides ample space for entertaining or simply relaxing. Upstairs, the primary suite is a luxurious retreat with a beautifully appointed primary bath featuring a soaking tub and glass-enclosed shower stall. There are also two additional bedrooms and a full bathroom. The walk-out lower level offers even more space, with a family room, fourth bedroom, and full bath, perfect for hosting guests or creating a home office.
Renters are responsible for all utilities. Lease term is 1 to 4 years, with preference for a multi-year lease. No smoking allowed. Pets considered on a case-by-case basis with a pet fee.
House for rent
$6,500/mo
5507 Thornbush Ct, Bethesda, MD 20814
4beds
3,913sqft
Price may not include required fees and charges.
Single family residence
Available Fri Aug 1 2025
Cats, small dogs OK
Central air
In unit laundry
Attached garage parking
Forced air
What's special
Walk-out lower levelTwo-story foyerGlass-enclosed shower stallPatio and deckHigh ceilingsFourth bedroomAbundance of natural light
- 1 day
- on Zillow |
- -- |
- -- |
Travel times
Looking to buy when your lease ends?
See how you can grow your down payment with up to a 6% match & 4.15% APY.
Facts & features
Interior
Bedrooms & bathrooms
- Bedrooms: 4
- Bathrooms: 4
- Full bathrooms: 4
Heating
- Forced Air
Cooling
- Central Air
Appliances
- Included: Dishwasher, Dryer, Microwave, Oven, Refrigerator, Washer
- Laundry: In Unit
Features
- Flooring: Carpet, Hardwood
Interior area
- Total interior livable area: 3,913 sqft
Property
Parking
- Parking features: Attached
- Has attached garage: Yes
- Details: Contact manager
Features
- Exterior features: Heating system: Forced Air
Details
- Parcel number: 0702725233
Construction
Type & style
- Home type: SingleFamily
- Property subtype: Single Family Residence
Community & HOA
Location
- Region: Bethesda
Financial & listing details
- Lease term: 1 Year
Price history
| Date | Event | Price |
|---|---|---|
| 7/21/2025 | Listed for rent | $6,500$2/sqft |
Source: Zillow Rentals | ||
| 1/1/2015 | Sold | $930,000$238/sqft |
Source: | ||
| 11/5/2013 | Sold | $930,000-0.5%$238/sqft |
Source: Public Record | ||
| 9/20/2013 | Pending sale | $935,000$239/sqft |
Source: Long & Foster Real Estate #MC8180215 | ||
| 9/13/2013 | Listed for sale | $935,000+87.4%$239/sqft |
Source: Long & Foster Real Estate #MC8180215 | ||
![[object Object]](https://photos.zillowstatic.com/fp/f522de8f8876a477ed5c4f7c77a8ef17-p_i.jpg)
