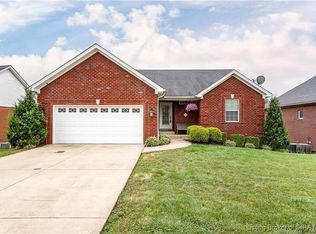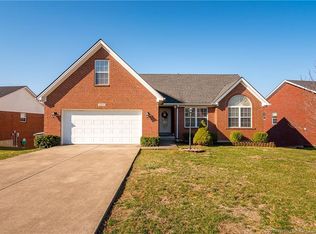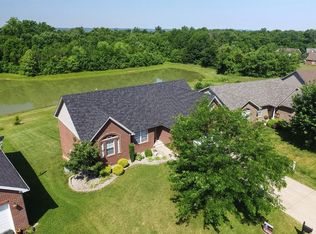Sold for $405,000 on 11/27/24
$405,000
5507 Sky Ridge Road, Charlestown, IN 47111
6beds
4,281sqft
Single Family Residence
Built in 2008
9,735.66 Square Feet Lot
$418,900 Zestimate®
$95/sqft
$3,154 Estimated rent
Home value
$418,900
$323,000 - $549,000
$3,154/mo
Zestimate® history
Loading...
Owner options
Explore your selling options
What's special
LAKESIDE property with over 4000sqf of living space! This 5-6 bedroom, 4 full bath home, located in Sky Line Acres, hosts an open floor plan, split Bedrooms, first floor laundry, mud room, 2 car attached garage, full walk-out basement and so much more! A grand entry way with Vaulted ceilings welcomes you to breathtaking views through floor to ceiling windows in an open, spacious central living area. The kitchen, granite-top island and dining area shine with natural light and overlook a large backyard, wooded area, Silver Creek and a lake!! Walk directly out to a 2 story covered deck that also connects to the primary suite on the opposite side. The first-floor bedrooms are split for privacy. The primary bedroom proudly shows off dome/trey ceilings, 2 walk-in closets, ensuite bath with linen closets, double sink/vanity, jetted garden tub and separate shower. The 2nd floor contains 2 multi-use rooms, full bath and balcony views. From the first floor living area, stairs lead to a full basement with a large Family/rec room, a bedroom, full bath, multiple storage areas, storm shelter, equipment room and a tile area plumbed and ready for a 2nd kitchen or bar area. You can be a star on your very own stage set up for a theater room! This home has so much potential and way to way too much to see in pictures. Schedule your private tour today! With so much to offer, this one won't last long!
Property sold AS-IS.
New roof in 2023, 2 AC/Heat units (LL unit new in 2023), 2 water heaters
Zillow last checked: 8 hours ago
Listing updated: November 27, 2024 at 03:08pm
Listed by:
Jennifer Carr,
Keller Williams Louisville
Bought with:
Kimberly Pennington, RB24000547
Keller Williams Louisville
Source: SIRA,MLS#: 2024012073 Originating MLS: Southern Indiana REALTORS Association
Originating MLS: Southern Indiana REALTORS Association
Facts & features
Interior
Bedrooms & bathrooms
- Bedrooms: 6
- Bathrooms: 4
- Full bathrooms: 4
Primary bedroom
- Description: Trey/Dome Ceiling, Ceiling Fan, 2 walk in closets,Flooring: Carpet
- Level: First
- Dimensions: 15 x 17
Bedroom
- Description: Trey Ceiling, Ceiling Fan,Flooring: Carpet
- Level: First
- Dimensions: 12 x 12
Bedroom
- Description: Trey Ceiling, Ceiling Fan,Flooring: Carpet
- Level: First
- Dimensions: 10 x 14
Bedroom
- Description: Flooring: Laminate
- Level: Second
- Dimensions: 13 x 15
Family room
- Description: Plumbed for 2nd kitchen/bar area,Flooring: Carpet
- Level: Lower
- Dimensions: 18 x 26
Other
- Description: Owners Suite, jet tub, separate shower, Closets,Flooring: Tile
- Level: First
- Dimensions: 9 x 12
Other
- Description: Flooring: Vinyl
- Level: First
- Dimensions: 5 x 8
Other
- Description: Closet,Flooring: Vinyl
- Level: Second
- Dimensions: 5 x 11
Other
- Description: Flooring: Tile
- Level: Lower
- Dimensions: 5 x 12
Kitchen
- Description: Pantry, granite/bar island, dining area, open plan,Flooring: Tile
- Level: First
- Dimensions: 14 x 22
Living room
- Description: Vaulted ceiling, Ceiling fan, open floor plan,Flooring: Laminate
- Level: First
- Dimensions: 20 x 20
Other
- Description: Laundry, utility sink, mud room,Flooring: Vinyl
- Level: First
- Dimensions: 8 x 11
Other
- Description: Flooring: Laminate
- Level: Second
- Dimensions: 12 x 22
Heating
- Forced Air
Cooling
- Central Air
Appliances
- Included: Dishwasher, Disposal, Microwave, Oven, Range, Refrigerator
- Laundry: Main Level, Laundry Room
Features
- Attic, Breakfast Bar, Ceiling Fan(s), Entrance Foyer, Eat-in Kitchen, Game Room, Garden Tub/Roman Tub, Jetted Tub, Bath in Primary Bedroom, Main Level Primary, Mud Room, Open Floorplan, Pantry, Split Bedrooms, Storage, Separate Shower, Cable TV, Utility Room, Vaulted Ceiling(s), Walk-In Closet(s)
- Windows: Blinds
- Basement: Partially Finished,Walk-Out Access,Sump Pump
- Has fireplace: No
Interior area
- Total structure area: 4,281
- Total interior livable area: 4,281 sqft
- Finished area above ground: 2,933
- Finished area below ground: 1,348
Property
Parking
- Total spaces: 2
- Parking features: Attached, Garage Faces Front, Garage, Off Street
- Attached garage spaces: 2
- Has uncovered spaces: Yes
- Details: Off Street
Features
- Levels: Three Or More
- Stories: 3
- Patio & porch: Covered, Deck, Patio, Porch
- Exterior features: Deck, Paved Driveway, Porch, Patio
- Has spa: Yes
- Has view: Yes
- View description: Lake, Scenic, Creek/Stream
- Has water view: Yes
- Water view: Lake,Creek/Stream
- Waterfront features: Lake Front
- Frontage type: Lakefront
Lot
- Size: 9,735 sqft
- Features: Lake Front
Details
- Parcel number: 44000040020
- Zoning: Residential
- Zoning description: Residential
Construction
Type & style
- Home type: SingleFamily
- Architectural style: Three Story
- Property subtype: Single Family Residence
Materials
- Brick, Frame
- Foundation: Block
- Roof: Shingle
Condition
- Resale
- New construction: No
- Year built: 2008
Utilities & green energy
- Sewer: Public Sewer
- Water: Connected, Public
Community & neighborhood
Community
- Community features: Lake
Location
- Region: Charlestown
- Subdivision: Skyline Acres
HOA & financial
HOA
- Has HOA: Yes
- HOA fee: $70 annually
- Amenities included: Water
Other
Other facts
- Listing terms: Cash,Conventional
- Road surface type: Paved
Price history
| Date | Event | Price |
|---|---|---|
| 11/27/2024 | Sold | $405,000-4.7%$95/sqft |
Source: | ||
| 11/11/2024 | Pending sale | $425,000$99/sqft |
Source: | ||
| 11/7/2024 | Listed for sale | $425,000+79.3%$99/sqft |
Source: | ||
| 5/9/2016 | Sold | $237,000-5.2%$55/sqft |
Source: | ||
| 1/29/2016 | Listing removed | $249,900$58/sqft |
Source: Keller Williams Realty Consultants #201600030 Report a problem | ||
Public tax history
| Year | Property taxes | Tax assessment |
|---|---|---|
| 2024 | $3,917 +20.4% | $417,900 +6.7% |
| 2023 | $3,254 +13.3% | $391,700 +20.4% |
| 2022 | $2,872 +8.4% | $325,400 +13.3% |
Find assessor info on the county website
Neighborhood: 47111
Nearby schools
GreatSchools rating
- 7/10Utica Elementary SchoolGrades: PK-5Distance: 4.4 mi
- 6/10River Valley Middle SchoolGrades: 6-8Distance: 4.7 mi
- 4/10Jeffersonville High SchoolGrades: 9-12Distance: 5.5 mi

Get pre-qualified for a loan
At Zillow Home Loans, we can pre-qualify you in as little as 5 minutes with no impact to your credit score.An equal housing lender. NMLS #10287.
Sell for more on Zillow
Get a free Zillow Showcase℠ listing and you could sell for .
$418,900
2% more+ $8,378
With Zillow Showcase(estimated)
$427,278

