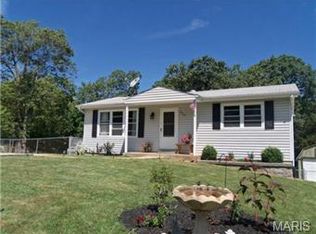Closed
Listing Provided by:
Michele E Leon 314-775-4419,
Realty Executives Premiere
Bought with: Realty Executives Premiere
Price Unknown
5507 Sassafras Ln, High Ridge, MO 63049
6beds
1,889sqft
Single Family Residence
Built in 1980
1.94 Acres Lot
$214,300 Zestimate®
$--/sqft
$2,366 Estimated rent
Home value
$214,300
$191,000 - $242,000
$2,366/mo
Zestimate® history
Loading...
Owner options
Explore your selling options
What's special
**Motivated Seller**...........Whether you're looking for an investment or a family compound this property is a rare opportunity. Offering Three homes, all featuring 2 Bedrooms & 1 Bathroom, all 3 homes have been recently updated with fresh paint, flooring, light fixtures & much more......making them move-in ready. Two of the homes offer a large sunroom/3-seasons room & 1 of the homes has an attached 1-car garage. Plenty of Parking & Storage space for all your toys to be housed in the 30x50 detached garage which also includes a lean-to for additional covered space. All of this is nestled on almost 2 acres, conveniently located near hwy 30 for easy commuting. This one won't last long, schedule your appointment before it's too late. Additional Rooms: Sun Room
Zillow last checked: 8 hours ago
Listing updated: August 21, 2025 at 01:09pm
Listing Provided by:
Michele E Leon 314-775-4419,
Realty Executives Premiere
Bought with:
Michele E Leon, 2017006670
Realty Executives Premiere
Source: MARIS,MLS#: 25024524 Originating MLS: St. Louis Association of REALTORS
Originating MLS: St. Louis Association of REALTORS
Facts & features
Interior
Bedrooms & bathrooms
- Bedrooms: 6
- Bathrooms: 3
- Full bathrooms: 3
- Main level bathrooms: 3
- Main level bedrooms: 6
Heating
- Forced Air, Electric
Cooling
- Central Air, Electric
Appliances
- Included: Dishwasher, Disposal, Dryer, Microwave, Refrigerator, Washer, Electric Water Heater
Features
- Workshop/Hobby Area, Separate Dining, Open Floorplan, Pantry, Tub
- Doors: Storm Door(s)
- Windows: Insulated Windows, Tilt-In Windows
- Basement: Crawl Space
- Has fireplace: No
Interior area
- Total structure area: 1,889
- Total interior livable area: 1,889 sqft
- Finished area above ground: 1,889
Property
Parking
- Total spaces: 9
- Parking features: Additional Parking, Attached, Garage, Off Street, Oversized, Tandem, Storage, Workshop in Garage
- Attached garage spaces: 7
- Carport spaces: 2
- Covered spaces: 9
Features
- Levels: One
- Patio & porch: Patio
Lot
- Size: 1.94 Acres
- Dimensions: 202 x 365
- Features: Adjoins Wooded Area
Details
- Additional structures: Equipment Shed, Garage(s), Guest House, Metal Building, Mobile Home, RV/Boat Storage, Second Garage, Storage, Workshop
- Parcel number: 036.024.03001005.01
- Special conditions: Standard
Construction
Type & style
- Home type: SingleFamily
- Architectural style: Other,Ranch
- Property subtype: Single Family Residence
Materials
- Other
- Foundation: Slab
Condition
- Updated/Remodeled
- New construction: No
- Year built: 1980
Utilities & green energy
- Sewer: Septic Tank
- Water: Public
Community & neighborhood
Location
- Region: High Ridge
- Subdivision: Sassafras Lane
Other
Other facts
- Listing terms: Cash,Conventional
- Ownership: Private
- Road surface type: Gravel
Price history
| Date | Event | Price |
|---|---|---|
| 8/21/2025 | Sold | -- |
Source: | ||
| 8/1/2025 | Pending sale | $229,900$122/sqft |
Source: | ||
| 6/23/2025 | Price change | $229,900-4.2%$122/sqft |
Source: | ||
| 6/4/2025 | Listed for sale | $239,900$127/sqft |
Source: | ||
| 5/8/2025 | Listing removed | $239,900$127/sqft |
Source: | ||
Public tax history
| Year | Property taxes | Tax assessment |
|---|---|---|
| 2025 | $463 +5.1% | $6,500 +6.6% |
| 2024 | $440 +0.5% | $6,100 |
| 2023 | $438 -0.1% | $6,100 |
Find assessor info on the county website
Neighborhood: 63049
Nearby schools
GreatSchools rating
- 7/10High Ridge Elementary SchoolGrades: K-5Distance: 1 mi
- 5/10Wood Ridge Middle SchoolGrades: 6-8Distance: 2.4 mi
- 6/10Northwest High SchoolGrades: 9-12Distance: 7.5 mi
Schools provided by the listing agent
- Elementary: High Ridge Elem.
- Middle: Northwest Valley School
- High: Northwest High
Source: MARIS. This data may not be complete. We recommend contacting the local school district to confirm school assignments for this home.
Get a cash offer in 3 minutes
Find out how much your home could sell for in as little as 3 minutes with a no-obligation cash offer.
Estimated market value$214,300
Get a cash offer in 3 minutes
Find out how much your home could sell for in as little as 3 minutes with a no-obligation cash offer.
Estimated market value
$214,300
