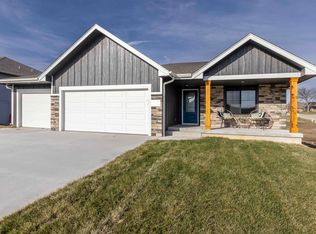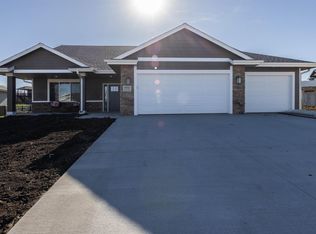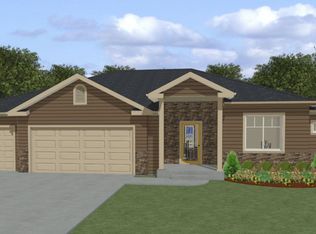Sold on 10/19/23
Price Unknown
5507 SW Timber Ridge Ln, Topeka, KS 66610
4beds
2,412sqft
Single Family Residence, Residential
Built in 2023
0.27 Acres Lot
$458,000 Zestimate®
$--/sqft
$3,112 Estimated rent
Home value
$458,000
$435,000 - $481,000
$3,112/mo
Zestimate® history
Loading...
Owner options
Explore your selling options
What's special
Washburn Rural three car garage 4 bedroom 3 bath home with soaring ceilings. Large kitchen with expansive island, lots of light and walk in pantry. King size primary suite featuring a walk-in shower. Large front porch and back covered patio for great outdoor entertaining and relaxing. A must see!
Zillow last checked: 8 hours ago
Listing updated: October 19, 2023 at 10:39am
Listed by:
Darin Stephens 785-250-7278,
Stone & Story RE Group, LLC
Bought with:
Darin Stephens, 00047331
Stone & Story RE Group, LLC
Source: Sunflower AOR,MLS#: 230322
Facts & features
Interior
Bedrooms & bathrooms
- Bedrooms: 4
- Bathrooms: 3
- Full bathrooms: 3
Primary bedroom
- Level: Main
- Area: 203.04
- Dimensions: 14.4 x 14.10
Bedroom 2
- Level: Main
- Area: 133.1
- Dimensions: 12.1 x 11.0
Bedroom 3
- Level: Lower
- Area: 157.32
- Dimensions: 12 x 13.11
Bedroom 4
- Level: Upper
- Area: 150.98
- Dimensions: 14.11 x 10.7
Dining room
- Level: Main
- Area: 174.9
- Dimensions: 15.9 x 11
Family room
- Level: Lower
- Area: 285.8
- Dimensions: 21.8 x 13.11
Kitchen
- Level: Main
- Area: 224.35
- Dimensions: 14.11 x 15.9
Laundry
- Level: Main
- Area: 30
- Dimensions: 5 x 6
Living room
- Level: Main
- Area: 211.4
- Dimensions: 14.0 x 15.10
Heating
- Electric, Heat Pump
Cooling
- Central Air
Appliances
- Included: Electric Range, Microwave, Dishwasher, Refrigerator, Disposal
- Laundry: Main Level, Separate Room
Features
- Vaulted Ceiling(s)
- Flooring: Laminate, Carpet
- Basement: Concrete,Partially Finished
- Number of fireplaces: 1
- Fireplace features: One, Living Room
Interior area
- Total structure area: 2,412
- Total interior livable area: 2,412 sqft
- Finished area above ground: 1,546
- Finished area below ground: 866
Property
Parking
- Parking features: Attached
- Has attached garage: Yes
Features
- Levels: Multi/Split
- Entry location: Zero Step Entry
- Patio & porch: Covered
- Exterior features: Zero Step Entry
Lot
- Size: 0.27 Acres
- Dimensions: 71 x 147
Details
- Parcel number: R66600
- Special conditions: Standard,Arm's Length
Construction
Type & style
- Home type: SingleFamily
- Property subtype: Single Family Residence, Residential
Materials
- Roof: Architectural Style
Condition
- Year built: 2023
Utilities & green energy
- Water: Rural Water
Community & neighborhood
Location
- Region: Topeka
- Subdivision: Timber Ridge
Price history
| Date | Event | Price |
|---|---|---|
| 10/19/2023 | Sold | -- |
Source: | ||
| 9/29/2023 | Pending sale | $395,750$164/sqft |
Source: | ||
| 8/3/2023 | Listed for sale | $395,750$164/sqft |
Source: | ||
Public tax history
| Year | Property taxes | Tax assessment |
|---|---|---|
| 2025 | -- | $46,264 +0.5% |
| 2024 | $8,441 +276% | $46,030 +3716.7% |
| 2023 | $2,245 +235.2% | $1,206 |
Find assessor info on the county website
Neighborhood: 66610
Nearby schools
GreatSchools rating
- 8/10Jay Shideler Elementary SchoolGrades: K-6Distance: 0.6 mi
- 6/10Washburn Rural Middle SchoolGrades: 7-8Distance: 0.7 mi
- 8/10Washburn Rural High SchoolGrades: 9-12Distance: 0.8 mi
Schools provided by the listing agent
- Elementary: Jay Shideler Elementary School/USD 437
- Middle: Washburn Rural Middle School/USD 437
- High: Washburn Rural High School/USD 437
Source: Sunflower AOR. This data may not be complete. We recommend contacting the local school district to confirm school assignments for this home.


