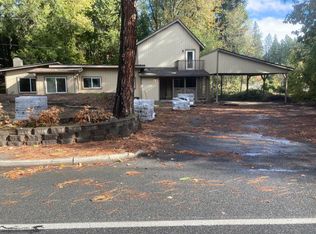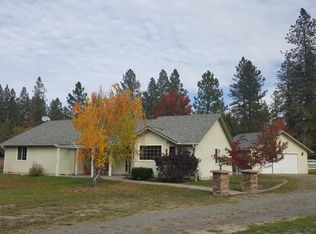Mini Farm in New Hope area. Featuring a 3 bedroom, 2 bath with 1884 sf. and a sunroom. Kitchen is cute and has some newer appliances. Vinyl windows, heat pump and updated master bath with jetted tub and tile shower. Detached garage/shop is 20x24. Dog kennel, storage shed and hobby stable. A level 1.86 fenced and cross-fenced acres; gated. Covered patio and gazebo. Great location and proximity to town and shopping. Low County taxes. Bring your animals.
This property is off market, which means it's not currently listed for sale or rent on Zillow. This may be different from what's available on other websites or public sources.

