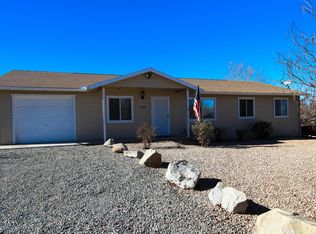Sold for $530,000
$530,000
5507 N Long Rifle Rd, Prescott Valley, AZ 86314
4beds
2,336sqft
Single Family Residence
Built in 1996
0.44 Acres Lot
$568,500 Zestimate®
$227/sqft
$2,573 Estimated rent
Home value
$568,500
$540,000 - $597,000
$2,573/mo
Zestimate® history
Loading...
Owner options
Explore your selling options
What's special
Hard to find master bedroom split from 2 secondary bedrooms in the main house- Amazing floor plan with large common living room, cozy fireplace, formal dining room, eat in kitchen, breakfast bar, and enclosed back porch turned office, meditation room, or library. Newer roof! Multi-generational living with attached in-law quarters not accessible from the main living area, but has its own private entrance along a path along the side of the house and also has a private patio overlooking the back garden- NO HOA! EXTRA LARGE nearly half acre lot for toys, gardening, RV, potential playground for the kids or grandkids! Tons of parking up front- can easily accommodate multiple vehicles. This is a family home TDF!
Zillow last checked: 8 hours ago
Listing updated: October 07, 2024 at 08:45pm
Listed by:
Cherra M Savage 480-307-0113,
HomeSmart
Bought with:
Geoffrey Hyland, SA561564000
eXp Realty
Lauren Dykeman PLLC, SA678543000
eXp Realty
Source: PAAR,MLS#: 1055544
Facts & features
Interior
Bedrooms & bathrooms
- Bedrooms: 4
- Bathrooms: 3
- Full bathrooms: 2
- 3/4 bathrooms: 1
Heating
- Forced - Gas, Natural Gas, Solar
Cooling
- Ceiling Fan(s), Central Air, Room Refrigeration
Appliances
- Included: Dishwasher, Dryer, Electric Range, Microwave, Oven, Range, Refrigerator, Washer
- Laundry: Wash/Dry Connection, Sink
Features
- Ceiling Fan(s), Eat-in Kitchen, Formal Dining, Soaking Tub, Kit/Din Combo, Kitchen Island, Laminate Counters, Live on One Level, Master Downstairs, High Ceilings, Walk-In Closet(s)
- Flooring: Carpet, Laminate, Parquet, Tile
- Windows: Skylight(s), Aluminum Frames, Double Pane Windows, Drapes, Blinds, Screens
- Basement: Stem Wall
- Has fireplace: Yes
- Fireplace features: Gas
Interior area
- Total structure area: 2,336
- Total interior livable area: 2,336 sqft
Property
Parking
- Total spaces: 2
- Parking features: Garage Door Opener, Driveway Concrete, Driveway Gravel
- Garage spaces: 2
- Has uncovered spaces: Yes
Features
- Patio & porch: Patio, Covered
- Exterior features: Landscaping-Front, Landscaping-Rear
- Fencing: Back Yard
Lot
- Size: 0.44 Acres
- Topography: Grass,Level
Details
- Parcel number: 4579
- Zoning: Unknown
Construction
Type & style
- Home type: SingleFamily
- Architectural style: Cottage,Ranch
- Property subtype: Single Family Residence
Materials
- Frame, Stucco
- Roof: Composition
Condition
- Year built: 1996
Utilities & green energy
- Sewer: City Sewer
- Water: Public
- Utilities for property: Cable Available, Electricity Available, Natural Gas Available, Phone Available
Community & neighborhood
Security
- Security features: Smoke Detector(s)
Location
- Region: Prescott Valley
- Subdivision: Prescott Valley 15
Other
Other facts
- Road surface type: Paved
Price history
| Date | Event | Price |
|---|---|---|
| 5/12/2023 | Sold | $530,000-3.6%$227/sqft |
Source: | ||
| 5/12/2023 | Pending sale | $549,900$235/sqft |
Source: | ||
| 5/1/2023 | Contingent | $549,900$235/sqft |
Source: | ||
| 4/29/2023 | Pending sale | $549,900$235/sqft |
Source: | ||
| 4/25/2023 | Listed for sale | $549,900+339.9%$235/sqft |
Source: | ||
Public tax history
| Year | Property taxes | Tax assessment |
|---|---|---|
| 2025 | $2,334 +27.8% | $22,499 +5% |
| 2024 | $1,826 +1.7% | $21,428 -63.6% |
| 2023 | $1,796 -4.3% | $58,876 +21.7% |
Find assessor info on the county website
Neighborhood: 86314
Nearby schools
GreatSchools rating
- 6/10Coyote Springs Elementary SchoolGrades: K-6Distance: 0.9 mi
- 9/10Liberty Traditional SchoolGrades: PK-8Distance: 2.4 mi
- 4/10Bradshaw Mountain High SchoolGrades: 9-12Distance: 2.3 mi
Get a cash offer in 3 minutes
Find out how much your home could sell for in as little as 3 minutes with a no-obligation cash offer.
Estimated market value$568,500
Get a cash offer in 3 minutes
Find out how much your home could sell for in as little as 3 minutes with a no-obligation cash offer.
Estimated market value
$568,500
