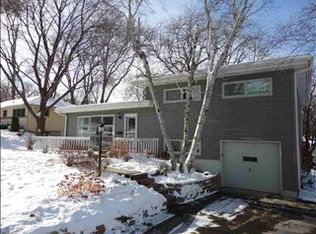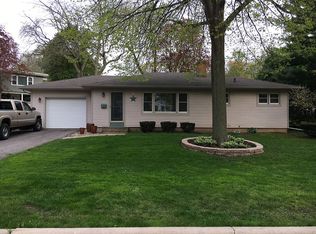Closed
$512,000
5507 McKenna Road, Monona, WI 53716
4beds
2,655sqft
Single Family Residence
Built in 1956
0.26 Acres Lot
$525,800 Zestimate®
$193/sqft
$2,909 Estimated rent
Home value
$525,800
$494,000 - $563,000
$2,909/mo
Zestimate® history
Loading...
Owner options
Explore your selling options
What's special
PRICED TO SELL BELOW ASSESSMENT on this charming ranch home in the heart of Monona. This home features a bright living area, nice dining space, and an updated kitchen with modern appliances. Many will love the attached sun room. The primary suite provides a peaceful retreat, while additional bedrooms offer flexibility for guests or a home office. The finished lower level with exposure that includes a spacious family room and 4th bedroom. Enjoy the private backyard on a 0.26-acre lot, ideal for relaxation and outdoor activities. Recent updates include roof (2020 with 50 yr shingle), gutters guards, new windows with transferrable warranty, water heater 2016, and new furnace 2025. Conveniently located near parks, Lake Monona, and shopping, this home is a must-see! Schedule your showing today!
Zillow last checked: 8 hours ago
Listing updated: August 28, 2025 at 10:03am
Listed by:
The Lavik Home Team 608-440-8491,
EXP Realty, LLC,
Josh Lavik 608-440-9607,
EXP Realty, LLC
Bought with:
Marc Gerothanas
Source: WIREX MLS,MLS#: 1992602 Originating MLS: South Central Wisconsin MLS
Originating MLS: South Central Wisconsin MLS
Facts & features
Interior
Bedrooms & bathrooms
- Bedrooms: 4
- Bathrooms: 2
- Full bathrooms: 2
- Main level bedrooms: 3
Primary bedroom
- Level: Main
- Area: 180
- Dimensions: 12 x 15
Bedroom 2
- Level: Main
- Area: 210
- Dimensions: 14 x 15
Bedroom 3
- Level: Main
- Area: 130
- Dimensions: 10 x 13
Bedroom 4
- Level: Lower
- Area: 140
- Dimensions: 14 x 10
Bathroom
- Features: At least 1 Tub, Master Bedroom Bath: Full, Master Bedroom Bath
Family room
- Level: Lower
- Area: 240
- Dimensions: 16 x 15
Kitchen
- Level: Main
- Area: 192
- Dimensions: 16 x 12
Living room
- Level: Main
- Area: 352
- Dimensions: 22 x 16
Office
- Level: Lower
- Area: 112
- Dimensions: 8 x 14
Heating
- Natural Gas, Forced Air
Cooling
- Central Air
Appliances
- Included: Range/Oven, Refrigerator, Dishwasher, Microwave, Disposal, Washer, Dryer, Water Softener
Features
- Kitchen Island
- Flooring: Wood or Sim.Wood Floors
- Basement: Full,Exposed,Full Size Windows,Finished
Interior area
- Total structure area: 2,655
- Total interior livable area: 2,655 sqft
- Finished area above ground: 1,567
- Finished area below ground: 1,088
Property
Parking
- Total spaces: 1
- Parking features: 1 Car, Attached
- Attached garage spaces: 1
Features
- Levels: One
- Stories: 1
- Patio & porch: Deck
Lot
- Size: 0.26 Acres
- Features: Wooded
Details
- Additional structures: Storage
- Parcel number: 071020200234
- Zoning: RES
- Special conditions: Arms Length
Construction
Type & style
- Home type: SingleFamily
- Architectural style: Ranch,Raised Ranch
- Property subtype: Single Family Residence
Materials
- Vinyl Siding, Aluminum/Steel
Condition
- 21+ Years
- New construction: No
- Year built: 1956
Utilities & green energy
- Sewer: Public Sewer
- Water: Public
Community & neighborhood
Location
- Region: Monona
- Municipality: Monona
Price history
| Date | Event | Price |
|---|---|---|
| 6/13/2025 | Sold | $512,000-2.5%$193/sqft |
Source: | ||
| 4/30/2025 | Contingent | $525,000$198/sqft |
Source: | ||
| 4/30/2025 | Pending sale | $525,000$198/sqft |
Source: | ||
| 4/18/2025 | Price change | $525,000-1.9%$198/sqft |
Source: | ||
| 4/2/2025 | Listed for sale | $535,000$202/sqft |
Source: | ||
Public tax history
| Year | Property taxes | Tax assessment |
|---|---|---|
| 2024 | $9,318 +6.6% | $550,600 +11.8% |
| 2023 | $8,743 +7.7% | $492,500 +9.5% |
| 2022 | $8,115 +2.3% | $449,700 +9.6% |
Find assessor info on the county website
Neighborhood: 53716
Nearby schools
GreatSchools rating
- 7/10Winnequah SchoolGrades: PK-5Distance: 0.4 mi
- 3/10Glacial Drumlin SchoolGrades: 6-8Distance: 6.1 mi
- 7/10Monona Grove High SchoolGrades: 9-12Distance: 1 mi
Schools provided by the listing agent
- High: Monona Grove
- District: Monona Grove
Source: WIREX MLS. This data may not be complete. We recommend contacting the local school district to confirm school assignments for this home.
Get pre-qualified for a loan
At Zillow Home Loans, we can pre-qualify you in as little as 5 minutes with no impact to your credit score.An equal housing lender. NMLS #10287.
Sell for more on Zillow
Get a Zillow Showcase℠ listing at no additional cost and you could sell for .
$525,800
2% more+$10,516
With Zillow Showcase(estimated)$536,316

