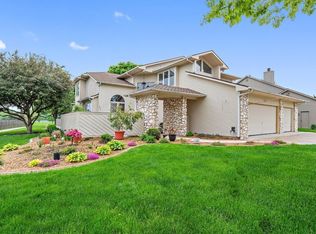Rare find one owner home in Arlington Park on the golf course with panoramic views of the course and #6 green! Over 3,500 square feet finished not including the 3 season room. The master bedroom private suite is on the main floor double vanity, new ceramic tile and enough closet space for all of your clothes no matter the season, enjoy views of the golf green from your bed! Open concept floor plan, new kitchen with granite counters, high end appliances (never used) & new ceramic tile floors. 3 bedrooms, 3 full baths, den/office, full finished basement, cathedral ceiling in the large living room & floor to ceiling brick fireplace, deck and patio. 2 of the 3 full baths have stunning new ceramic tile professionally installed. Bedroom 2 is located on the main floor and has full bath with double bowl vanity, bedroom 3 is like a lofted treehouse has skylight and its own private full bath. The golf course is directly behind home. Highly sought after Arlington Park amenities - 9 hole golf course, 2 lighted tennis courts, 3 pools, 7 playground areas, miles of walking trails, clubhouse w-pool table/racquetball/& fishing pond. Pella windows w/slim shades, 6 panel doors, lighted built-in china/curio cabinet, large deck with mature shade trees, open patio for the grill, 3 season room for extended outdoor enjoyment, perfect for morning coffee causal lunch or dinner. Full finished basement has a den/office, open play area that could make a wonderful home theater, workout space, and even a workshop. This home shows the pride of ownership and it is the first time it has been available for sale! Do not wait to view this home you will not be disappointed.... Welcome home!
This property is off market, which means it's not currently listed for sale or rent on Zillow. This may be different from what's available on other websites or public sources.

