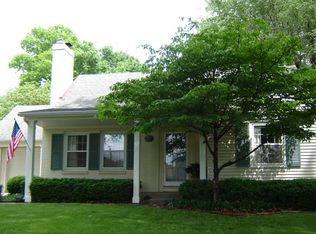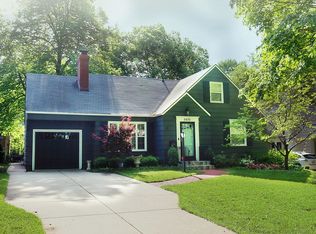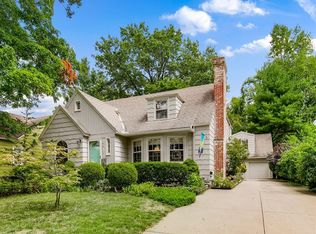Open, spacious and updated golden triangle 5 bedroom home with large 2 car garage! Two bedrooms on main floor and 3 bedrooms upstairs. Large master suite is on second floor with spacious attached office/sitting room and spa like master bath. Kitchen opens to breakfast room and family room, large laundry room is off the kitchen. Much larger than it appears and square footage is not correct in tax records.
This property is off market, which means it's not currently listed for sale or rent on Zillow. This may be different from what's available on other websites or public sources.


