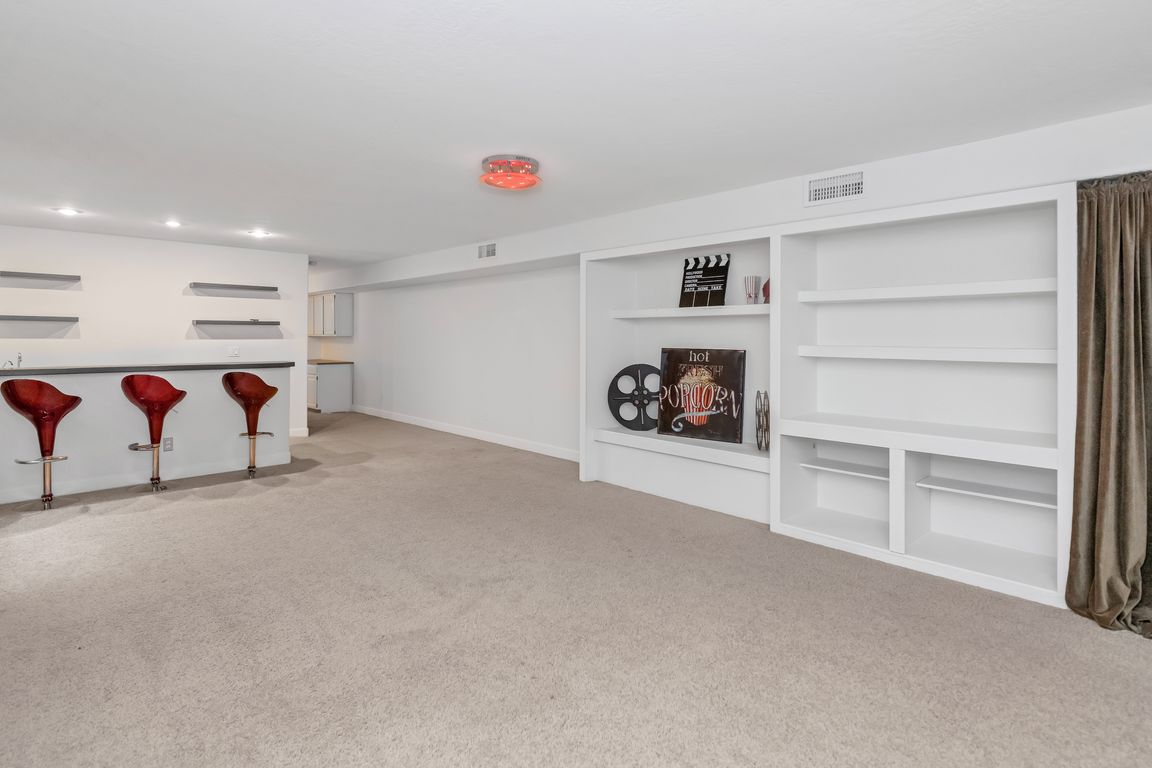
For salePrice cut: $40K (10/8)
$1,655,000
5beds
4baths
4,169sqft
5507 E Shea Blvd, Scottsdale, AZ 85254
5beds
4baths
4,169sqft
Single family residence
Built in 1992
10,416 sqft
3 Garage spaces
$397 price/sqft
$330 annually HOA fee
What's special
Pebble tec poolFinished basementWell-appointed kitchenPrimary suiteSerene private escapeWet barFrench doors
It's not every day you find a home in Arizona with a finished basement—and this one delivers! Nestled in the highly desirable Promontory neighborhood of Scottsdale, this spacious residence combines comfort, style, and functionality. Upon entry, you're welcomed into open living and dining areas featuring vaulted ceilings and three sets of ...
- 68 days |
- 2,010 |
- 73 |
Source: ARMLS,MLS#: 6905845
Travel times
Living Room
Kitchen
Primary Bedroom
Zillow last checked: 7 hours ago
Listing updated: October 07, 2025 at 07:14pm
Listed by:
Meredith Lane meredithg.lane@gmail.com,
Walt Danley Local Luxury Christie's International Real Estate
Source: ARMLS,MLS#: 6905845

Facts & features
Interior
Bedrooms & bathrooms
- Bedrooms: 5
- Bathrooms: 4
Heating
- Electric
Cooling
- Central Air, Ceiling Fan(s)
Appliances
- Included: Gas Cooktop, Water Purifier
Features
- High Speed Internet, Double Vanity, Upstairs, Eat-in Kitchen, Breakfast Bar, 9+ Flat Ceilings, Vaulted Ceiling(s), Wet Bar, Kitchen Island, Pantry, Full Bth Master Bdrm, Separate Shwr & Tub
- Flooring: Carpet, Stone
- Windows: Solar Screens, Double Pane Windows, Tinted Windows
- Basement: Finished,Full
- Has fireplace: Yes
- Fireplace features: Family Room
Interior area
- Total structure area: 4,169
- Total interior livable area: 4,169 sqft
Property
Parking
- Total spaces: 6
- Parking features: RV Access/Parking, RV Gate, Garage Door Opener, Direct Access, Storage
- Garage spaces: 3
- Uncovered spaces: 3
Features
- Stories: 1
- Patio & porch: Covered, Patio
- Exterior features: Misting System, Private Yard, Storage
- Has private pool: Yes
- Pool features: Heated
- Spa features: None
- Fencing: Block
Lot
- Size: 10,416 Square Feet
- Features: Sprinklers In Rear, Sprinklers In Front, Grass Front, Grass Back, Auto Timer H2O Front, Auto Timer H2O Back
Details
- Parcel number: 16805199
Construction
Type & style
- Home type: SingleFamily
- Architectural style: Santa Barbara/Tuscan
- Property subtype: Single Family Residence
Materials
- Stucco, Wood Frame, Painted
- Roof: Tile
Condition
- Year built: 1992
Details
- Builder name: Hancock
Utilities & green energy
- Sewer: Public Sewer
- Water: City Water
- Utilities for property: Propane
Green energy
- Energy efficient items: Multi-Zones
Community & HOA
Community
- Features: Near Bus Stop
- Subdivision: PROMONTORY
HOA
- Has HOA: Yes
- Services included: Maintenance Grounds, Other (See Remarks)
- HOA fee: $330 annually
- HOA name: North Phoenix Promon
- HOA phone: 602-437-4777
Location
- Region: Scottsdale
Financial & listing details
- Price per square foot: $397/sqft
- Tax assessed value: $1,067,000
- Annual tax amount: $4,659
- Date on market: 8/14/2025
- Listing terms: Cash,Conventional
- Ownership: Fee Simple