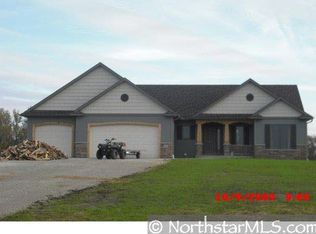Closed
$576,500
5507 Cambridge Hill Rd SE, Rochester, MN 55904
5beds
2,972sqft
Single Family Residence
Built in 2009
0.84 Acres Lot
$601,500 Zestimate®
$194/sqft
$2,850 Estimated rent
Home value
$601,500
$547,000 - $656,000
$2,850/mo
Zestimate® history
Loading...
Owner options
Explore your selling options
What's special
Don't miss this rare opportunity with this stunning walk-out ranch style home, meticulously maintained and in superb condition. Situated on a sprawling estate lot of nearly an acre, this residence offers a harmonious blend of comfort and elegance.
Featuring 5 spacious bedrooms and 3 well-appointed bathrooms, the home provides ample room for relaxation and privacy. One of the main floor bedrooms is a luxurious owner's suite, complete with a gas fireplace, a walk-in closet and a private bathroom for ultimate convenience and seclusion. Enjoy the seamless indoor-outdoor living experience with a freshly stained deck that overlooks a large, flat backyard adorned with mature trees. The serene outdoor space extends to a substantial out lot, ensuring peace and privacy.
Cozy up in one of the 4 inviting gas fireplaces, strategically placed throughout the home to offer warmth and ambiance in any season. The lower level boasts a walk out to a fantastic paver patio with a built-in firepit—ideal for gatherings, starlit conversations, and making memories. Additional features include a spacious 3-car garage, providing ample room for vehicles and storage. Don’t miss out on this exceptional property that combines luxury, space, and a perfect setting for creating a lifetime of cherished moments.
Zillow last checked: 8 hours ago
Listing updated: January 29, 2026 at 10:27pm
Listed by:
Jason Carey 507-250-5361,
Re/Max Results,
Tiffany Carey 507-269-8678
Bought with:
Becky Zincke
Counselor Realty of Rochester
Source: NorthstarMLS as distributed by MLS GRID,MLS#: 6600981
Facts & features
Interior
Bedrooms & bathrooms
- Bedrooms: 5
- Bathrooms: 3
- Full bathrooms: 2
- 3/4 bathrooms: 1
Bedroom
- Level: Main
- Area: 182 Square Feet
- Dimensions: 13x14
Bedroom 2
- Level: Main
- Area: 121 Square Feet
- Dimensions: 11x11
Bedroom 3
- Level: Main
- Area: 121 Square Feet
- Dimensions: 11x11
Bedroom 4
- Level: Lower
- Area: 144 Square Feet
- Dimensions: 12x12
Bedroom 5
- Level: Lower
- Area: 130 Square Feet
- Dimensions: 10x13
Dining room
- Level: Main
- Area: 126.5 Square Feet
- Dimensions: 11.5x11
Family room
- Level: Lower
- Area: 442 Square Feet
- Dimensions: 17x26
Kitchen
- Level: Main
- Area: 162 Square Feet
- Dimensions: 12x13.5
Living room
- Level: Main
- Area: 256 Square Feet
- Dimensions: 16x16
Media room
- Level: Lower
- Area: 165 Square Feet
- Dimensions: 10x16.5
Heating
- Forced Air
Cooling
- Central Air
Appliances
- Included: Air-To-Air Exchanger, Disposal, Exhaust Fan, Microwave, Range, Refrigerator, Water Softener Owned
- Laundry: Main Level
Features
- Basement: Drain Tiled,Full,Walk-Out Access
- Number of fireplaces: 4
- Fireplace features: Gas, Living Room, Primary Bedroom
Interior area
- Total structure area: 2,972
- Total interior livable area: 2,972 sqft
- Finished area above ground: 1,502
- Finished area below ground: 1,470
Property
Parking
- Total spaces: 3
- Parking features: Attached, Asphalt, Concrete, Garage Door Opener
- Attached garage spaces: 3
- Has uncovered spaces: Yes
- Details: Garage Door Height (8)
Accessibility
- Accessibility features: None
Features
- Levels: One
- Stories: 1
- Patio & porch: Deck, Patio
Lot
- Size: 0.84 Acres
- Dimensions: 120 x 259 x 150 x 284
- Features: Tree Coverage - Light
Details
- Foundation area: 1502
- Parcel number: 632213069214
- Zoning description: Residential-Single Family
Construction
Type & style
- Home type: SingleFamily
- Property subtype: Single Family Residence
Materials
- Roof: Age Over 8 Years,Asphalt
Condition
- New construction: No
- Year built: 2009
Utilities & green energy
- Gas: Natural Gas
- Sewer: Shared Septic
- Water: Shared System
Community & neighborhood
Location
- Region: Rochester
- Subdivision: Cambridge Hills
HOA & financial
HOA
- Has HOA: Yes
- HOA fee: $1,100 annually
- Services included: Lawn Care, Other, Sewer
- Association name: Cambridge Hill HOA
- Association phone: 612-670-8593
Price history
| Date | Event | Price |
|---|---|---|
| 1/29/2025 | Sold | $576,500-2.3%$194/sqft |
Source: | ||
| 1/16/2025 | Pending sale | $590,000$199/sqft |
Source: | ||
| 1/8/2025 | Listed for sale | $590,000$199/sqft |
Source: | ||
| 10/14/2024 | Listing removed | $590,000$199/sqft |
Source: | ||
| 10/10/2024 | Price change | $590,000-1.7%$199/sqft |
Source: | ||
Public tax history
| Year | Property taxes | Tax assessment |
|---|---|---|
| 2025 | $4,848 +13.3% | $517,700 +7.9% |
| 2024 | $4,280 | $479,900 -0.2% |
| 2023 | -- | $480,700 +12.1% |
Find assessor info on the county website
Neighborhood: 55904
Nearby schools
GreatSchools rating
- 5/10Pinewood Elementary SchoolGrades: PK-5Distance: 3.7 mi
- 4/10Willow Creek Middle SchoolGrades: 6-8Distance: 3.9 mi
- 9/10Mayo Senior High SchoolGrades: 8-12Distance: 4.5 mi
Schools provided by the listing agent
- Elementary: Pinewood
- Middle: Willow Creek
- High: Mayo
Source: NorthstarMLS as distributed by MLS GRID. This data may not be complete. We recommend contacting the local school district to confirm school assignments for this home.
Get a cash offer in 3 minutes
Find out how much your home could sell for in as little as 3 minutes with a no-obligation cash offer.
Estimated market value$601,500
Get a cash offer in 3 minutes
Find out how much your home could sell for in as little as 3 minutes with a no-obligation cash offer.
Estimated market value
$601,500
