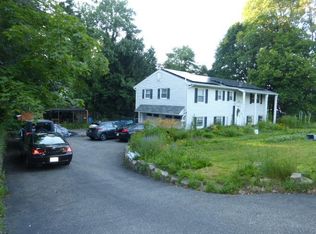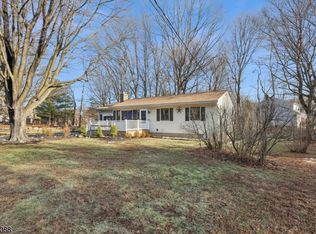This is the one you have been waiting for!!!! Bright and airy bi-level is awaiting new loving owners!! First floor features spacious living room, dining room which opens to the screened in large three season room, eat in kitchen, master bedroom with its own bath with a shower, two additional bedrooms and main bathroom, hardwood floors in most rooms!! Ground level offers large family room, game room with many windows, laundry room with 2017 washer and dryer. Fenced in yard which is perfect for entertaining! Two car garage, a/c, and nest complete the picture of perfection! An added bonus - automatic dog door!! Hurry up!!!
This property is off market, which means it's not currently listed for sale or rent on Zillow. This may be different from what's available on other websites or public sources.

