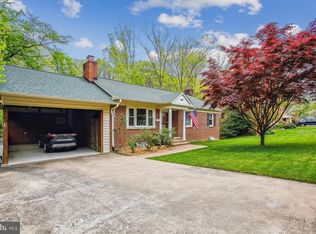
Sold for $835,000
$835,000
5507 Atlee Pl, Springfield, VA 22151
5beds
2,231sqft
Single Family Residence
Built in 1957
0.31 Acres Lot
$846,600 Zestimate®
$374/sqft
$3,366 Estimated rent
Home value
$846,600
$796,000 - $906,000
$3,366/mo
Zestimate® history
Loading...
Owner options
Explore your selling options
What's special
Zillow last checked: 8 hours ago
Listing updated: January 20, 2026 at 10:00am
Listed by:
Linda French 571-213-4685,
Corcoran McEnearney
Bought with:
Danica Hu, 0225078546
Samson Properties
Source: Bright MLS,MLS#: VAFX2226030
Facts & features
Interior
Bedrooms & bathrooms
- Bedrooms: 5
- Bathrooms: 3
- Full bathrooms: 3
Primary bedroom
- Features: Ceiling Fan(s), Flooring - HardWood, Cathedral/Vaulted Ceiling, Balcony Access
- Level: Upper
Bedroom 1
- Features: Flooring - HardWood, Ceiling Fan(s)
- Level: Upper
Bedroom 2
- Features: Flooring - HardWood, Ceiling Fan(s)
- Level: Upper
Bedroom 3
- Features: Flooring - HardWood, Ceiling Fan(s)
- Level: Upper
Bedroom 4
- Features: Flooring - HardWood, Ceiling Fan(s)
- Level: Lower
Primary bathroom
- Features: Soaking Tub, Bathroom - Walk-In Shower
- Level: Upper
Bathroom 1
- Level: Upper
Bathroom 2
- Features: Bathroom - Walk-In Shower
- Level: Lower
Other
- Level: Upper
Basement
- Level: Lower
Family room
- Features: Built-in Features, Flooring - HardWood, Fireplace - Other
- Level: Lower
Foyer
- Features: Flooring - Ceramic Tile
- Level: Main
Kitchen
- Features: Granite Counters, Dining Area, Flooring - Ceramic Tile
- Level: Main
Laundry
- Level: Lower
Living room
- Features: Flooring - HardWood, Fireplace - Other
- Level: Main
Heating
- Forced Air, Natural Gas
Cooling
- Central Air, Ceiling Fan(s), Electric
Appliances
- Included: Microwave, Dishwasher, Disposal, Dryer, Oven, Oven/Range - Gas, Refrigerator, Stainless Steel Appliance(s), Washer, Water Heater, Freezer, Gas Water Heater
- Laundry: Dryer In Unit, Has Laundry, Lower Level, Washer In Unit, Laundry Room
Features
- Attic, Soaking Tub, Bathroom - Walk-In Shower, Breakfast Area, Built-in Features, Ceiling Fan(s), Kitchen - Table Space, Sauna, Upgraded Countertops, Walk-In Closet(s), Dry Wall, Vaulted Ceiling(s), Wood Walls
- Flooring: Hardwood, Wood
- Doors: Sliding Glass
- Windows: Double Hung, Casement
- Basement: Interior Entry,Exterior Entry,Rough Bath Plumb,Rear Entrance,Space For Rooms,Sump Pump,Unfinished,Walk-Out Access,Other
- Has fireplace: No
Interior area
- Total structure area: 2,868
- Total interior livable area: 2,231 sqft
- Finished area above ground: 2,231
Property
Parking
- Total spaces: 2
- Parking features: Asphalt, Driveway, On Street
- Uncovered spaces: 2
Accessibility
- Accessibility features: Accessible Approach with Ramp, 2+ Access Exits
Features
- Levels: Multi/Split,Six
- Stories: 6
- Patio & porch: Porch, Deck
- Exterior features: Rain Gutters, Sidewalks, Balcony
- Pool features: Community
- Fencing: Chain Link,Back Yard
- Has view: Yes
- View description: Creek/Stream, Garden
- Has water view: Yes
- Water view: Creek/Stream
Lot
- Size: 0.31 Acres
- Features: Backs to Trees, Front Yard, Rear Yard, SideYard(s), Stream/Creek, Suburban
Details
- Additional structures: Above Grade
- Parcel number: 0801 02090033
- Zoning: 130
- Special conditions: Standard
Construction
Type & style
- Home type: SingleFamily
- Property subtype: Single Family Residence
Materials
- Brick
- Foundation: Slab, Concrete Perimeter, Block
- Roof: Architectural Shingle
Condition
- New construction: No
- Year built: 1957
- Major remodel year: 2020
Utilities & green energy
- Sewer: Public Sewer
- Water: Public
Community & neighborhood
Security
- Security features: Smoke Detector(s)
Location
- Region: Springfield
- Subdivision: North Springfield
Other
Other facts
- Listing agreement: Exclusive Right To Sell
- Listing terms: Cash,VA Loan,Conventional
- Ownership: Fee Simple
Price history
| Date | Event | Price |
|---|---|---|
| 9/18/2025 | Listing removed | $3,950$2/sqft |
Source: Zillow Rentals Report a problem | ||
| 9/17/2025 | Listed for rent | $3,950$2/sqft |
Source: Zillow Rentals Report a problem | ||
| 7/8/2025 | Sold | $835,000+1.2%$374/sqft |
Source: | ||
| 6/18/2025 | Pending sale | $825,000$370/sqft |
Source: | ||
| 5/30/2025 | Listing removed | $825,000$370/sqft |
Source: | ||
Public tax history
Tax history is unavailable.
Find assessor info on the county website
Neighborhood: 22151
Nearby schools
GreatSchools rating
- 4/10North Springfield Elementary SchoolGrades: PK-5Distance: 0.8 mi
- 4/10Holmes Middle SchoolGrades: 6-8Distance: 1.9 mi
- 3/10Annandale High SchoolGrades: 9-12Distance: 1.6 mi
Schools provided by the listing agent
- Elementary: North Springfield
- Middle: Holmes
- High: Annandale
- District: Fairfax County Public Schools
Source: Bright MLS. This data may not be complete. We recommend contacting the local school district to confirm school assignments for this home.
Get a cash offer in 3 minutes
Find out how much your home could sell for in as little as 3 minutes with a no-obligation cash offer.
Estimated market value
$846,600
