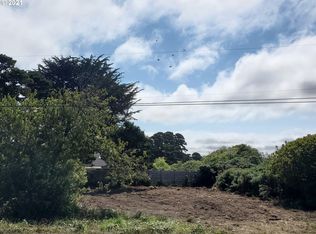Beautiful home located at the end of the street on .34 acre. Location is convenient to downtown, city park and the ocean. Open floor plan w/skylights and vaulted ceilings making it light and bright. Kitchen offers SS appliances and large island. Spacious master bedroom 2/walk in closet w/access to backyard. Large covered deck for entertaining. Looking for fast sale!
This property is off market, which means it's not currently listed for sale or rent on Zillow. This may be different from what's available on other websites or public sources.

