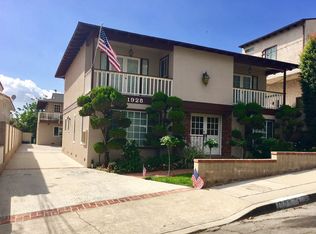Welcome home to Fusion in the South Bay! This contemporary unit offers a living, dining, kitchen open floor plan. One bedroom and full bathroom on the main level and upstairs is the primary bedroom with en-suite bathroom. The primary bedroom has a walk in closet with a custom closet organizer. Central air conditioning/heating, maple hardwood floors in the living room and bedrooms, newer kitchen cabinets and granite counter tops. All major appliances included. Stackable washer and dryer conveinently located in the unit. A large balcony overlooking the resort-like pool is perfect for a BBQ and outdoor entertainment, it feels like an extension of your living room. This corner end unit offers natural light throughout and privacy. It includes a detached 1-car garage with storage racks and one assigned open space parking #28.
Fusion is a gated community. It is located near the Metro bus or Green Line train and close proximity to the freeway. Beaches, shopping, & restaurants are minutes away. Gated community features water-wise landscaping, children's play structure, exercise trail, basketball court, pool, spa, and picnic park. Award-winning K-12 Wiseburn schools.
Condo for rent
$4,395/mo
5506 W 149th Pl UNIT 10, Hawthorne, CA 90250
2beds
1,000sqft
Price may not include required fees and charges.
Condo
Available Fri Aug 1 2025
Cats, small dogs OK
Central air
In unit laundry
2 Parking spaces parking
Forced air
What's special
Basketball courtContemporary unitWater-wise landscapingMaple hardwood floorsPicnic parkExercise trailStackable washer and dryer
- 14 days
- on Zillow |
- -- |
- -- |
Learn more about the building:
Travel times
Looking to buy when your lease ends?
Consider a first-time homebuyer savings account designed to grow your down payment with up to a 6% match & 4.15% APY.
Facts & features
Interior
Bedrooms & bathrooms
- Bedrooms: 2
- Bathrooms: 2
- Full bathrooms: 2
Heating
- Forced Air
Cooling
- Central Air
Appliances
- Included: Dishwasher, Disposal, Microwave, Refrigerator
- Laundry: In Unit, Inside, Laundry Closet, Stacked
Features
- Balcony, Bedroom on Main Level, Breakfast Bar, Eat-in Kitchen, Granite Counters, Open Floorplan, Unfurnished, Walk In Closet
- Flooring: Wood
Interior area
- Total interior livable area: 1,000 sqft
Property
Parking
- Total spaces: 2
- Parking features: Assigned, Covered
- Details: Contact manager
Features
- Stories: 2
- Exterior features: Contact manager
- Has spa: Yes
- Spa features: Hottub Spa
Details
- Parcel number: 4149011129
Construction
Type & style
- Home type: Condo
- Architectural style: Contemporary
- Property subtype: Condo
Condition
- Year built: 2006
Building
Management
- Pets allowed: Yes
Community & HOA
Community
- Features: Pool
- Security: Gated Community
HOA
- Amenities included: Pool
Location
- Region: Hawthorne
Financial & listing details
- Lease term: 12 Months
Price history
| Date | Event | Price |
|---|---|---|
| 6/21/2025 | Listed for rent | $4,395+10%$4/sqft |
Source: CRMLS #SB25139679 | ||
| 7/22/2024 | Listing removed | -- |
Source: CRMLS #SB24143519 | ||
| 7/14/2024 | Price change | $3,995+1.1%$4/sqft |
Source: CRMLS #SB24143519 | ||
| 7/12/2024 | Listed for rent | $3,950+12.9%$4/sqft |
Source: CRMLS #SB24143519 | ||
| 2/12/2022 | Listing removed | -- |
Source: | ||
![[object Object]](https://photos.zillowstatic.com/fp/b45931ec14fc0c1a5f64dc2351e60533-p_i.jpg)
