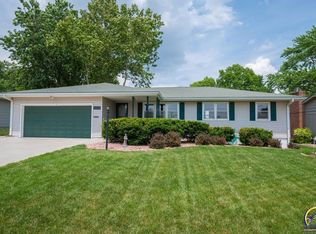Sold on 02/21/25
Price Unknown
5506 SW 25th Ter, Topeka, KS 66614
4beds
2,402sqft
Single Family Residence, Residential
Built in 1967
7,840.8 Square Feet Lot
$256,000 Zestimate®
$--/sqft
$1,957 Estimated rent
Home value
$256,000
$238,000 - $274,000
$1,957/mo
Zestimate® history
Loading...
Owner options
Explore your selling options
What's special
Welcome to this inviting turn-key ranch home, in one of the most convenient SW Topeka locations! Much love has been poured into various remodel projects over the past 8.5 years. Engineered acacia hardwood flooring adorns the main spaces, with carpet in bedrooms and basement. The combination kitchen-dining space is the heart of the home, with an island perfect for both everyday life and entertaining. Mocha-colored Ball Custom Kitchens cabinetry includes roll-outs, trash drawer, and pantry. All kitchen appliances will stay. Just-remodeled primary bathroom has easy-care luxury vinyl tile, acrylic shower, and Custom Woods cabinets with Onyx sink top. The spacious basement is open-concept for a variety of uses. The backyard has a full fence with gate, paver patio, mature landscaping, and a playset which stays. Please see associated documents for an extensive list of updates and helpful info. Seller is under contract on next home and desires a closing date on or after Feb. 28th. Seller is a licensed real estate agent in the state of KS.
Zillow last checked: 8 hours ago
Listing updated: February 21, 2025 at 10:39am
Listed by:
Darlene Eslick 785-414-0123,
Coldwell Banker American Home,
Paige Spade 785-221-8262,
Coldwell Banker American Home
Bought with:
Luke Bigler, SP00244848
Prestige Real Estate
Source: Sunflower AOR,MLS#: 237667
Facts & features
Interior
Bedrooms & bathrooms
- Bedrooms: 4
- Bathrooms: 2
- Full bathrooms: 2
Primary bedroom
- Level: Main
- Area: 141.75
- Dimensions: 13.5X10.5
Bedroom 2
- Level: Main
- Area: 90.19
- Dimensions: 9.9X9.11
Bedroom 3
- Level: Main
- Area: 109.32
- Dimensions: 12X9.11
Bedroom 4
- Level: Basement
- Area: 183.6
- Dimensions: 12X15.3
Dining room
- Level: Main
- Area: 122.85
- Dimensions: 9.10X13.5
Family room
- Level: Basement
- Area: 398.35
- Dimensions: 15.5X25.7
Kitchen
- Level: Main
- Area: 368.55
- Dimensions: 27.3X13.5
Laundry
- Level: Basement
- Area: 253.39
- Dimensions: 12.6X20.11
Living room
- Level: Main
- Area: 291.4
- Dimensions: 15.5X18.8
Recreation room
- Level: Basement
Heating
- Natural Gas
Cooling
- Central Air
Appliances
- Included: Electric Range, Microwave, Dishwasher, Refrigerator, Disposal, Cable TV Available
- Laundry: In Basement, Separate Room
Features
- Central Vacuum, Sheetrock, 8' Ceiling
- Flooring: Hardwood, Vinyl, Ceramic Tile, Carpet
- Doors: Storm Door(s)
- Windows: Storm Window(s)
- Basement: Concrete,Crawl Space,Partially Finished
- Number of fireplaces: 1
- Fireplace features: One, Gas, Non Functional, Dining Room
Interior area
- Total structure area: 2,402
- Total interior livable area: 2,402 sqft
- Finished area above ground: 1,488
- Finished area below ground: 914
Property
Parking
- Total spaces: 2
- Parking features: Attached, Auto Garage Opener(s), Garage Door Opener
- Attached garage spaces: 2
Features
- Patio & porch: Patio, Covered
- Fencing: Fenced,Chain Link,Wood
Lot
- Size: 7,840 sqft
- Features: Sidewalk
Details
- Parcel number: R50824
- Special conditions: Standard,Arm's Length
- Other equipment: Satellite Dish
Construction
Type & style
- Home type: SingleFamily
- Architectural style: Ranch
- Property subtype: Single Family Residence, Residential
Materials
- Frame
- Roof: Architectural Style
Condition
- Year built: 1967
Utilities & green energy
- Water: Public
- Utilities for property: Cable Available
Community & neighborhood
Location
- Region: Topeka
- Subdivision: Fairlawn Plaza
Price history
| Date | Event | Price |
|---|---|---|
| 2/21/2025 | Sold | -- |
Source: | ||
| 1/30/2025 | Pending sale | $268,900$112/sqft |
Source: | ||
| 1/27/2025 | Listed for sale | $268,900$112/sqft |
Source: | ||
| 6/15/2016 | Sold | -- |
Source: | ||
Public tax history
| Year | Property taxes | Tax assessment |
|---|---|---|
| 2025 | -- | $30,417 +27.1% |
| 2024 | $3,391 +2.3% | $23,925 +5% |
| 2023 | $3,313 +7.5% | $22,786 +11% |
Find assessor info on the county website
Neighborhood: Sunset Hills
Nearby schools
GreatSchools rating
- 6/10Mcclure Elementary SchoolGrades: PK-5Distance: 0.1 mi
- 6/10Marjorie French Middle SchoolGrades: 6-8Distance: 1 mi
- 3/10Topeka West High SchoolGrades: 9-12Distance: 0.5 mi
Schools provided by the listing agent
- Elementary: McClure Elementary School/USD 501
- Middle: French Middle School/USD 501
- High: Topeka West High School/USD 501
Source: Sunflower AOR. This data may not be complete. We recommend contacting the local school district to confirm school assignments for this home.
