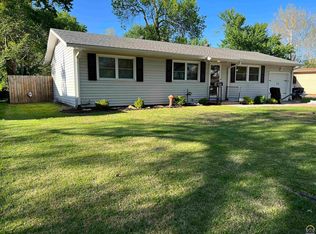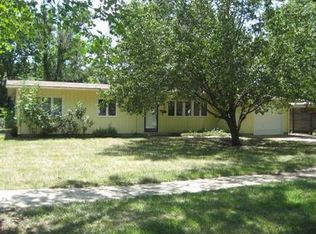Sold on 07/13/23
Price Unknown
5506 SW 19th St, Topeka, KS 66604
4beds
1,841sqft
Single Family Residence, Residential
Built in 1958
7,700 Acres Lot
$243,800 Zestimate®
$--/sqft
$1,896 Estimated rent
Home value
$243,800
$232,000 - $256,000
$1,896/mo
Zestimate® history
Loading...
Owner options
Explore your selling options
What's special
Topeka West Front to back Split with 4 bedrooms, 2.5 baths, 2 car attached garage and walkout basement. Totally remodeled home with gas cooktop, built in oven, refrigerator, dishwasher, & stackable washer/dryer to stay. New/newer: sewer, water line from meter to house, roof, tankless water heater, HVAC, electrical, & much more. Open floor plan, ready for new home owners!
Zillow last checked: 8 hours ago
Listing updated: July 13, 2023 at 06:36am
Listed by:
Beckey Cavalieri 785-224-5455,
ReeceNichols Topeka Elite
Bought with:
Pepe Miranda, SA00236516
Genesis, LLC, Realtors
Source: Sunflower AOR,MLS#: 227570
Facts & features
Interior
Bedrooms & bathrooms
- Bedrooms: 4
- Bathrooms: 3
- Full bathrooms: 2
- 1/2 bathrooms: 1
Primary bedroom
- Level: Upper
- Area: 148.06
- Dimensions: 13'8 x 10'10
Bedroom 2
- Level: Upper
- Area: 136.67
- Dimensions: 10 x 13'8
Bedroom 3
- Level: Upper
- Area: 80
- Dimensions: 10 x 8
Bedroom 4
- Level: Basement
- Area: 88
- Dimensions: 8 x 11
Family room
- Level: Basement
- Area: 286
- Dimensions: 26 x 11
Kitchen
- Level: Main
- Area: 261.69
- Dimensions: 19'9 x 13'3
Laundry
- Level: Basement
Living room
- Level: Main
- Area: 280.46
- Dimensions: 21'2 x 13'3
Heating
- Natural Gas
Cooling
- Central Air
Appliances
- Included: Electric Range, Gas Cooktop, Dishwasher, Refrigerator, Cable TV Available
- Laundry: In Basement
Features
- Vaulted Ceiling(s)
- Flooring: Hardwood, Laminate
- Basement: Concrete,Finished,Walk-Out Access
- Has fireplace: No
Interior area
- Total structure area: 1,841
- Total interior livable area: 1,841 sqft
- Finished area above ground: 1,262
- Finished area below ground: 579
Property
Parking
- Parking features: Attached
- Has attached garage: Yes
Features
- Levels: Multi/Split
- Patio & porch: Patio
Lot
- Size: 7,700 Acres
- Dimensions: 70 x 110
Details
- Parcel number: R50323
- Special conditions: Standard,Arm's Length
Construction
Type & style
- Home type: SingleFamily
- Property subtype: Single Family Residence, Residential
Materials
- Frame
- Roof: Architectural Style
Condition
- Year built: 1958
Utilities & green energy
- Water: Public
- Utilities for property: Cable Available
Community & neighborhood
Location
- Region: Topeka
- Subdivision: Village A B C
Price history
| Date | Event | Price |
|---|---|---|
| 7/13/2023 | Sold | -- |
Source: | ||
| 4/29/2023 | Pending sale | $225,000$122/sqft |
Source: | ||
| 1/27/2023 | Listed for sale | $225,000$122/sqft |
Source: | ||
Public tax history
| Year | Property taxes | Tax assessment |
|---|---|---|
| 2025 | -- | $24,840 |
| 2024 | $3,527 +15.3% | $24,840 +17.8% |
| 2023 | $3,058 +11.5% | $21,079 +15% |
Find assessor info on the county website
Neighborhood: Hillsdale
Nearby schools
GreatSchools rating
- 7/10Mccarter Elementary SchoolGrades: PK-5Distance: 0.3 mi
- 6/10Marjorie French Middle SchoolGrades: 6-8Distance: 1.8 mi
- 3/10Topeka West High SchoolGrades: 9-12Distance: 0.3 mi
Schools provided by the listing agent
- Elementary: McCarter Elementary School/USD 501
- Middle: French Middle School/USD 501
- High: Topeka West High School/USD 501
Source: Sunflower AOR. This data may not be complete. We recommend contacting the local school district to confirm school assignments for this home.



