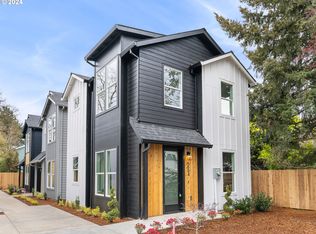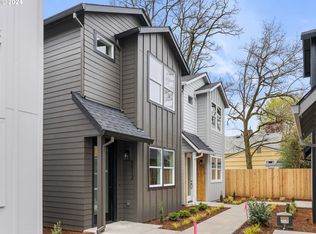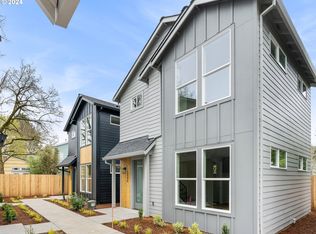Sold
$351,900
5506 SE Rural St, Portland, OR 97206
2beds
906sqft
Residential, Single Family Residence
Built in 2024
-- sqft lot
$351,800 Zestimate®
$388/sqft
$2,047 Estimated rent
Home value
$351,800
$334,000 - $369,000
$2,047/mo
Zestimate® history
Loading...
Owner options
Explore your selling options
What's special
No money down - 100% financing options available! This is not a condo, no HOA! Hip, Brentwood-Darlington location meets elevated design + modern architecture! Impeccably designed, find warm tones across this open concept floor plan boasting expansive windows for a light + bright feel with coveted AC! High-end finishes grace each space with custom kitchen featuring modern + warm cabinetry, quartz counters, extensive tile backsplash + SS appliance package! Phenomenal 98BikeScore puts you in great proximity to SEs vibrant restaurants, shops + coffee! Just 0.3mi to Brentwood City Park, 0.2 mi to coffee + bakeries! Enjoy a 1-year builder warranty with peace of mind from a local boutique builder! (List price is subject to the buyer qualifying for the Portland Housing Bureau - System Development Charge exemption program to promote affordable housing in Portland, call for more info.)
Zillow last checked: 8 hours ago
Listing updated: December 30, 2025 at 02:57am
Listed by:
Darryl Bodle 503-709-4632,
Keller Williams Realty Portland Premiere,
Kelly Christian 908-328-1873,
Keller Williams Realty Portland Premiere
Bought with:
Justine Gamble, 201225740
Summa Real Estate Group
Source: RMLS (OR),MLS#: 24505999
Facts & features
Interior
Bedrooms & bathrooms
- Bedrooms: 2
- Bathrooms: 3
- Full bathrooms: 2
- Partial bathrooms: 1
- Main level bathrooms: 1
Primary bedroom
- Features: Ensuite, High Ceilings, Wallto Wall Carpet
- Level: Upper
- Area: 90
- Dimensions: 10 x 9
Bedroom 2
- Features: Ensuite, High Ceilings, Wallto Wall Carpet
- Level: Upper
- Area: 90
- Dimensions: 10 x 9
Kitchen
- Features: Dishwasher, Microwave, Free Standing Range, High Ceilings
- Level: Main
- Area: 84
- Width: 7
Living room
- Features: High Ceilings
- Level: Main
- Area: 84
- Dimensions: 12 x 7
Heating
- Mini Split
Cooling
- Heat Pump
Appliances
- Included: Dishwasher, Free-Standing Range, Microwave, Stainless Steel Appliance(s), Electric Water Heater
Features
- High Ceilings, Tile
- Flooring: Wall to Wall Carpet
- Windows: Double Pane Windows, Vinyl Frames
Interior area
- Total structure area: 906
- Total interior livable area: 906 sqft
Property
Accessibility
- Accessibility features: Natural Lighting, Accessibility
Features
- Stories: 2
- Patio & porch: Patio
- Exterior features: Yard
- Has view: Yes
- View description: Trees/Woods
Lot
- Dimensions: Appro x 38' x 29'
- Features: Level, SqFt 0K to 2999
Details
- Parcel number: New Construction
- Zoning: R5
Construction
Type & style
- Home type: SingleFamily
- Property subtype: Residential, Single Family Residence
Materials
- Cement Siding
- Foundation: Concrete Perimeter, Slab
- Roof: Composition
Condition
- New Construction
- New construction: Yes
- Year built: 2024
Details
- Warranty included: Yes
Utilities & green energy
- Sewer: Public Sewer
- Water: Public
Community & neighborhood
Location
- Region: Portland
- Subdivision: Brentwood - Darlington
Other
Other facts
- Listing terms: Cash,Conventional,FHA,VA Loan
- Road surface type: Paved
Price history
| Date | Event | Price |
|---|---|---|
| 12/29/2025 | Sold | $351,900-7.4%$388/sqft |
Source: | ||
| 9/27/2024 | Price change | $379,900-2.6%$419/sqft |
Source: | ||
| 8/8/2024 | Price change | $389,900-2.5%$430/sqft |
Source: | ||
| 7/23/2024 | Listed for sale | $399,900$441/sqft |
Source: | ||
Public tax history
Tax history is unavailable.
Neighborhood: Brentwood-Darlington
Nearby schools
GreatSchools rating
- 6/10Whitman Elementary SchoolGrades: K-5Distance: 0.9 mi
- 6/10Lane Middle SchoolGrades: 6-8Distance: 0.2 mi
- 7/10Cleveland High SchoolGrades: 9-12Distance: 2.4 mi
Schools provided by the listing agent
- Elementary: Whitman
- Middle: Sellwood
- High: Cleveland
Source: RMLS (OR). This data may not be complete. We recommend contacting the local school district to confirm school assignments for this home.
Get a cash offer in 3 minutes
Find out how much your home could sell for in as little as 3 minutes with a no-obligation cash offer.
Estimated market value
$351,800
Get a cash offer in 3 minutes
Find out how much your home could sell for in as little as 3 minutes with a no-obligation cash offer.
Estimated market value
$351,800


