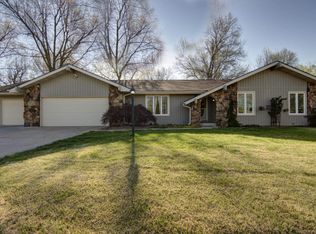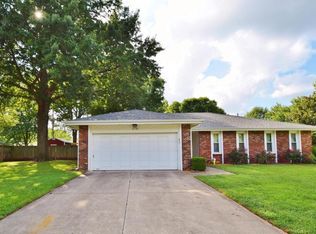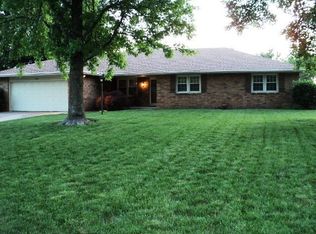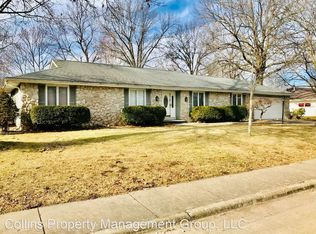Closed
Price Unknown
5506 S Clay Avenue, Springfield, MO 65810
4beds
2,030sqft
Single Family Residence
Built in 1974
0.29 Acres Lot
$296,300 Zestimate®
$--/sqft
$1,842 Estimated rent
Home value
$296,300
$281,000 - $311,000
$1,842/mo
Zestimate® history
Loading...
Owner options
Explore your selling options
What's special
WOW! Take a second and read what this home has to offer....exceptional South Springfield location near Cherokee Middle School and in the sought after Disney Elementary district! Many significant updates including a NEW ROOF 2021, NEW HVAC 2023, newer water heater, water softener new 2023, fresh paint, new top-end insulation in the attic, and new carpet. The kitchen and bathrooms have all been remodeled! The kitchen is beautiful with granite counter tops, custom cabinets, granite backsplash, range and dishwasher new 2020. The living room has a lovely brick fireplace and vaulted ceiling. Do not miss the large laundry room with a dog wash! You will love the master bedroom that includes a fireplace, walk-in closet and very nice master bath. Corner lot, fenced in backyard with shed. In-ground STORM SHELTER in garage! Crawlspace is humidity controlled and professionally encapsulated. Fiber optic internet service now available in the neighborhood! HOA including Pool, Tennis and Basketball is optional to homeowners. Visit Cherokee Estates website for information.
Zillow last checked: 8 hours ago
Listing updated: August 28, 2024 at 06:30pm
Listed by:
J.R. Hutcheson 417-350-8333,
Murney Associates - Primrose,
Lauren Hutcheson Brooke 417-379-2272,
Murney Associates - Primrose
Bought with:
J.R. Hutcheson, 2010001477
Murney Associates - Primrose
Source: SOMOMLS,MLS#: 60249246
Facts & features
Interior
Bedrooms & bathrooms
- Bedrooms: 4
- Bathrooms: 2
- Full bathrooms: 2
Heating
- Forced Air, Natural Gas
Cooling
- Central Air
Appliances
- Included: Dishwasher, Free-Standing Electric Oven
- Laundry: In Garage, W/D Hookup
Features
- Granite Counters, High Speed Internet, Vaulted Ceiling(s), Walk-In Closet(s), Walk-in Shower
- Flooring: Brick, Engineered Hardwood
- Windows: Blinds
- Has basement: No
- Has fireplace: Yes
- Fireplace features: Bedroom, Living Room, Wood Burning
Interior area
- Total structure area: 2,030
- Total interior livable area: 2,030 sqft
- Finished area above ground: 2,030
- Finished area below ground: 0
Property
Parking
- Total spaces: 2
- Parking features: Driveway, Garage Faces Side
- Attached garage spaces: 2
- Has uncovered spaces: Yes
Features
- Levels: One
- Stories: 1
- Patio & porch: Deck
- Fencing: Privacy,Wood
Lot
- Size: 0.29 Acres
- Dimensions: 110 x 115
- Features: Corner Lot
Details
- Additional structures: Shed(s), Storm Shelter
- Parcel number: 881824405002
Construction
Type & style
- Home type: SingleFamily
- Architectural style: Ranch,Traditional
- Property subtype: Single Family Residence
Materials
- Foundation: Brick/Mortar, Crawl Space, Poured Concrete
- Roof: Composition
Condition
- Year built: 1974
Utilities & green energy
- Sewer: Public Sewer
- Water: Public
Green energy
- Energy efficient items: High Efficiency - 90%+
Community & neighborhood
Location
- Region: Springfield
- Subdivision: Cherokee Estates
HOA & financial
HOA
- HOA fee: $250 annually
- Services included: Basketball Court, Common Area Maintenance, Pool, Tennis Court(s)
Other
Other facts
- Listing terms: Cash,Conventional,FHA,VA Loan
- Road surface type: Asphalt
Price history
| Date | Event | Price |
|---|---|---|
| 11/15/2023 | Sold | -- |
Source: | ||
| 10/31/2023 | Pending sale | $279,900$138/sqft |
Source: | ||
| 10/12/2023 | Price change | $279,900-1.8%$138/sqft |
Source: | ||
| 10/2/2023 | Price change | $285,000-1.7%$140/sqft |
Source: | ||
| 9/18/2023 | Price change | $289,900-1.7%$143/sqft |
Source: | ||
Public tax history
| Year | Property taxes | Tax assessment |
|---|---|---|
| 2024 | $2,506 +26.8% | $35,870 |
| 2023 | $1,976 +6.3% | $35,870 +3.7% |
| 2022 | $1,858 +0% | $34,580 |
Find assessor info on the county website
Neighborhood: 65810
Nearby schools
GreatSchools rating
- 10/10Walt Disney Elementary SchoolGrades: K-5Distance: 2 mi
- 8/10Cherokee Middle SchoolGrades: 6-8Distance: 0.4 mi
- 8/10Kickapoo High SchoolGrades: 9-12Distance: 2.3 mi
Schools provided by the listing agent
- Elementary: SGF-Disney
- Middle: SGF-Cherokee
- High: SGF-Kickapoo
Source: SOMOMLS. This data may not be complete. We recommend contacting the local school district to confirm school assignments for this home.



