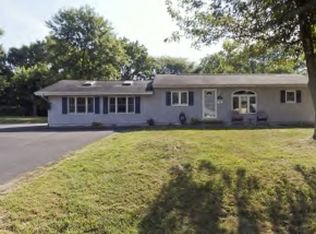Sold for $310,000
$310,000
5506 E William Street Rd, Decatur, IL 62521
4beds
4,940sqft
Single Family Residence
Built in 1931
7.75 Acres Lot
$356,400 Zestimate®
$63/sqft
$2,785 Estimated rent
Home value
$356,400
$299,000 - $428,000
$2,785/mo
Zestimate® history
Loading...
Owner options
Explore your selling options
What's special
Situated on 7.75 acres of pasture and timber this brick 2 story home is one of a kind. Built in 1931, this home was taken to the studs in 1986 and totally renovated. In 1991 an addition was added and in the basement is a home theater and a glass enclosed in-ground 8-10 people jacuzzi. In the last block of the city with city water and sewer, it is the perfect mix of city and country.
ROOF ON GARAGE AND HOUSE WERE REPLACED IN JUNE ALONG WAITH GUTTERS AND GUTTERS GUARDS AND 4 SKYLIGHTS. ALSO SIDING WAS REPLACED AS WELL. LOTS OF NEW!!!!!!!
There are 2 detached garages with a total of 6 bays. the larger 4 car garage is 24 by 48. Lots of room for toys of all kinds.
Features include a full, covered front porch, 4 bedrooms - 2 with walk-in closets, 2.5 baths, built-in book shelves, large great room with gas fireplace.
This is a rare opportunity to find a home on small acreage close to the amenities of the city.
Zillow last checked: 8 hours ago
Listing updated: October 01, 2024 at 09:34am
Listed by:
Terri Booker 217-875-0555,
Brinkoetter REALTORS®
Bought with:
Tony Piraino, 471021128
Brinkoetter REALTORS®
Source: CIBR,MLS#: 6241879 Originating MLS: Central Illinois Board Of REALTORS
Originating MLS: Central Illinois Board Of REALTORS
Facts & features
Interior
Bedrooms & bathrooms
- Bedrooms: 4
- Bathrooms: 3
- Full bathrooms: 2
- 1/2 bathrooms: 1
Primary bedroom
- Description: Flooring: Carpet
- Level: Upper
Bedroom
- Description: Flooring: Carpet
- Level: Upper
Bedroom
- Description: Flooring: Carpet
- Level: Upper
Bedroom
- Description: Flooring: Carpet
- Level: Upper
Primary bathroom
- Features: Bathtub, Separate Shower
- Level: Upper
Primary bathroom
- Features: Bathtub, Separate Shower
- Level: Upper
- Width: 14
Den
- Description: Flooring: Carpet
- Level: Main
Dining room
- Description: Flooring: Carpet
- Level: Main
Family room
- Description: Flooring: Carpet
- Level: Main
Other
- Features: Bathtub, Separate Shower
- Level: Upper
Half bath
- Level: Main
Kitchen
- Description: Flooring: Wood
- Level: Main
Laundry
- Level: Upper
Living room
- Description: Flooring: Carpet
- Level: Main
Other
- Level: Main
Recreation
- Description: Flooring: Carpet
- Level: Lower
Heating
- Forced Air, Gas
Cooling
- Central Air
Appliances
- Included: Dishwasher, Disposal, Gas Water Heater, Microwave, Oven, Range, Refrigerator
Features
- Attic, Fireplace, Jetted Tub, Bath in Primary Bedroom, Walk-In Closet(s)
- Basement: Finished,Unfinished,Full
- Number of fireplaces: 1
- Fireplace features: Gas
Interior area
- Total structure area: 4,940
- Total interior livable area: 4,940 sqft
- Finished area above ground: 4,338
- Finished area below ground: 602
Property
Parking
- Total spaces: 6
- Parking features: Detached, Garage
- Garage spaces: 6
Features
- Levels: Two
- Stories: 2
- Patio & porch: Front Porch, Patio
- Exterior features: Hot Tub/Spa, Sprinkler/Irrigation, Workshop
- Has spa: Yes
Lot
- Size: 7.75 Acres
- Features: Wooded
Details
- Parcel number: 091309329006
- Zoning: R-1
- Special conditions: None
Construction
Type & style
- Home type: SingleFamily
- Architectural style: Traditional
- Property subtype: Single Family Residence
Materials
- Aluminum Siding, Brick
- Foundation: Basement
- Roof: Composition
Condition
- Year built: 1931
Utilities & green energy
- Sewer: Public Sewer
- Water: Public
Community & neighborhood
Security
- Security features: Fire Sprinkler System
Location
- Region: Decatur
- Subdivision: Fielding House
Other
Other facts
- Road surface type: Asphalt, Concrete
Price history
| Date | Event | Price |
|---|---|---|
| 9/30/2024 | Sold | $310,000-11.4%$63/sqft |
Source: | ||
| 8/5/2024 | Pending sale | $349,900$71/sqft |
Source: | ||
| 7/15/2024 | Price change | $349,900-7.9%$71/sqft |
Source: | ||
| 5/20/2024 | Listed for sale | $379,900$77/sqft |
Source: | ||
Public tax history
| Year | Property taxes | Tax assessment |
|---|---|---|
| 2024 | $5,989 +6.5% | $70,591 +7.6% |
| 2023 | $5,624 +5.5% | $65,593 +6.4% |
| 2022 | $5,332 +6.2% | $61,673 +5.5% |
Find assessor info on the county website
Neighborhood: 62521
Nearby schools
GreatSchools rating
- 1/10Michael E Baum Elementary SchoolGrades: K-6Distance: 1.8 mi
- 1/10Stephen Decatur Middle SchoolGrades: 7-8Distance: 4.4 mi
- 2/10Eisenhower High SchoolGrades: 9-12Distance: 3.7 mi
Schools provided by the listing agent
- District: Decatur Dist 61
Source: CIBR. This data may not be complete. We recommend contacting the local school district to confirm school assignments for this home.
Get pre-qualified for a loan
At Zillow Home Loans, we can pre-qualify you in as little as 5 minutes with no impact to your credit score.An equal housing lender. NMLS #10287.
