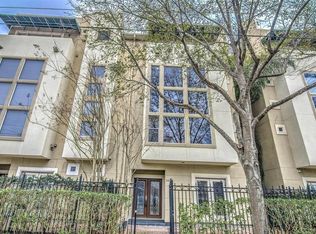Gracious, fully furnished 3-story home w/a gated front entrance, extra parking on private driveway in front of spacious 2-car garage, and back patio with a grill & small backyard! This well-appointed home includes all appliances, electronics, furnishings, linens, housewares & decorative items in an attractive neutral color palette with splashes of color. The 1st floor is bathed in natural light & showcases 12 ft. ceilings, gleaming hardwood floors, and features a modern kitchen w/stainless appliances, impressive storage cabinets & drawers, huge walk-in pantry, granite countertops & breakfast bar. Enjoy a sizable living & dining area, and powder bath. The 2nd floor has 12 ft. ceilings & hardwood floors, and offers an elegant & private primary suite, 2 guest bedrooms w/shared bath, and the laundry space w/full-sized washer & dryer. The 3rd floor has a full bath & walk-in closet and can be used as a 4th bedroom, large game room or flex room. Come see this lovely furnished home!
Copyright notice - Data provided by HAR.com 2022 - All information provided should be independently verified.
House for rent
$4,700/mo
5506 Darling St, Houston, TX 77007
3beds
2,809sqft
Price is base rent and doesn't include required fees.
Singlefamily
Available now
-- Pets
Electric
Electric dryer hookup laundry
2 Attached garage spaces parking
Natural gas
What's special
- 6 days
- on Zillow |
- -- |
- -- |
Travel times
Facts & features
Interior
Bedrooms & bathrooms
- Bedrooms: 3
- Bathrooms: 4
- Full bathrooms: 3
- 1/2 bathrooms: 1
Heating
- Natural Gas
Cooling
- Electric
Appliances
- Included: Dishwasher, Disposal, Dryer, Microwave, Oven, Range, Refrigerator, Washer
- Laundry: Electric Dryer Hookup, In Unit, Washer Hookup
Features
- All Bedrooms Up, High Ceilings, Primary Bed - 2nd Floor, Walk In Closet, Walk-In Closet(s)
- Flooring: Carpet, Tile, Wood
Interior area
- Total interior livable area: 2,809 sqft
Property
Parking
- Total spaces: 2
- Parking features: Attached, Covered
- Has attached garage: Yes
- Details: Contact manager
Features
- Stories: 3
- Exterior features: Additional Parking, All Bedrooms Up, Architecture Style: Contemporary/Modern, Attached, Back Yard, ENERGY STAR Qualified Appliances, Electric Dryer Hookup, Flooring: Wood, Full Size, Garage Door Opener, Heating: Gas, High Ceilings, Insulated/Low-E windows, Lot Features: Back Yard, Subdivided, Patio/Deck, Primary Bed - 2nd Floor, Subdivided, Trash, Trash Pick Up, Walk In Closet, Walk-In Closet(s), Washer Hookup, Water Heater, Window Coverings
Details
- Parcel number: 0102180000331
Construction
Type & style
- Home type: SingleFamily
- Property subtype: SingleFamily
Condition
- Year built: 2012
Community & HOA
Location
- Region: Houston
Financial & listing details
- Lease term: Long Term,12 Months
Price history
| Date | Event | Price |
|---|---|---|
| 5/28/2025 | Listed for rent | $4,700+40.3%$2/sqft |
Source: | ||
| 8/21/2017 | Sold | -- |
Source: Agent Provided | ||
| 8/1/2017 | Listing removed | $3,350$1/sqft |
Source: Natalie Glass Properties #98114634 | ||
| 6/25/2017 | Price change | $3,350-2.9%$1/sqft |
Source: Natalie Glass Properties #98114634 | ||
| 5/23/2017 | Listed for rent | $3,450$1/sqft |
Source: Natalie Glass Properties #98114634 | ||
![[object Object]](https://photos.zillowstatic.com/fp/61f59ea811250a15eeac8e09972d58f7-p_i.jpg)
