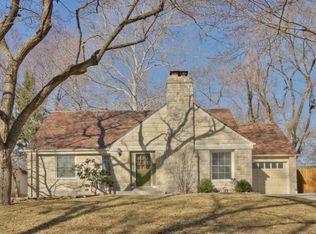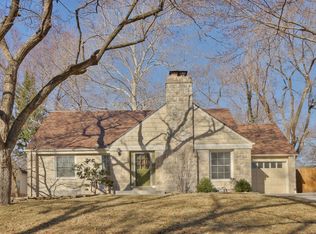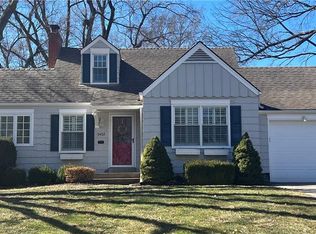NEW Construction from KOENIG Building + Restoration. Close to the Fairway Shops & the Plaza! This Open Floor plan features 5 Bedrooms & 4.5 Baths AND Finished Lower Level w/Wet Bar. Spacious Kitchen & Breakfast area w/Farmhouse sink, Center Island, Solid Surface Tops, Pro-Series Appliances including 84" Built-in Refrigerator. Hardwood Floors thru-out 1st Flr. Cool Screened-in Porch. Fab MBR w/En Suite Bath + Walk-in Closet. Finished Bsmt offers Huge Family Rm,5th BR-Bath & suspended slab garage for extra storage!
This property is off market, which means it's not currently listed for sale or rent on Zillow. This may be different from what's available on other websites or public sources.


