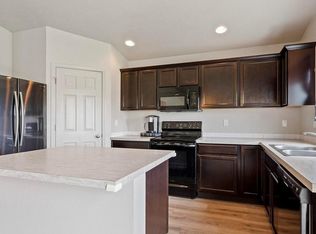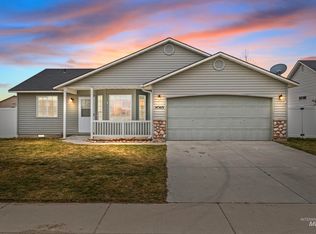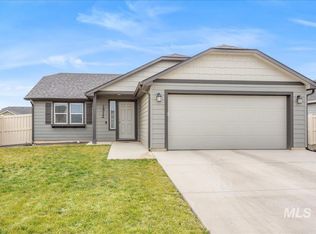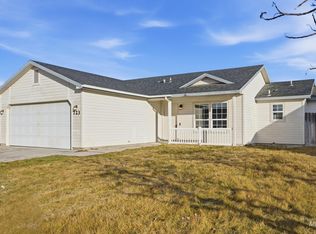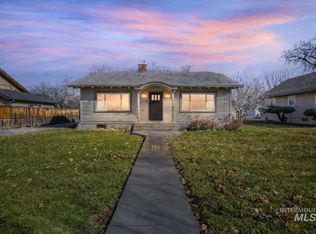Step into a place that instantly feels like home. This cozy, single-level 3-bedroom, 2-bath home in Caldwell welcomes you with an open, light-filled layout designed for connection and comfort. The living, dining, and kitchen spaces flow together beautifully, creating the perfect backdrop for quiet mornings, shared meals, and relaxed evenings. With no backyard neighbors, you’ll enjoy a rare sense of privacy and peace — a true retreat where you can unwind, breathe, and savor the stillness. Each bedroom offers a comfortable place to rest, while the thoughtful floor plan makes everyday living feel easy and natural. Warm, inviting, and full of potential, this home is ready to be the setting for your next chapter.
Pending
Price cut: $160.5K (1/27)
$250,000
5506 Barkley Way, Caldwell, ID 83607
3beds
2baths
1,505sqft
Est.:
Single Family Residence
Built in 2019
6,969.6 Square Feet Lot
$247,400 Zestimate®
$166/sqft
$17/mo HOA
What's special
Thoughtful floor planOpen light-filled layout
- 71 days |
- 127 |
- 8 |
Zillow last checked: 8 hours ago
Listing updated: January 27, 2026 at 03:15pm
Listed by:
Corby Goade 208-957-0870,
exp Realty, LLC,
Tracy Ross 208-713-4606,
exp Realty, LLC
Source: IMLS,MLS#: 98970170
Facts & features
Interior
Bedrooms & bathrooms
- Bedrooms: 3
- Bathrooms: 2
- Main level bathrooms: 2
- Main level bedrooms: 3
Primary bedroom
- Level: Main
- Area: 195
- Dimensions: 15 x 13
Bedroom 2
- Level: Main
- Area: 121
- Dimensions: 11 x 11
Bedroom 3
- Level: Main
- Area: 132
- Dimensions: 11 x 12
Kitchen
- Level: Main
- Area: 117
- Dimensions: 9 x 13
Heating
- Forced Air, Natural Gas
Cooling
- Central Air
Appliances
- Included: Tank Water Heater, Dishwasher, Disposal, Microwave, Oven/Range Freestanding, Refrigerator, Washer, Dryer
Features
- Bath-Master, Bed-Master Main Level, Split Bedroom, Great Room, Walk-In Closet(s), Pantry, Kitchen Island, Laminate Counters, Number of Baths Main Level: 2
- Flooring: Carpet
- Has basement: No
- Has fireplace: No
Interior area
- Total structure area: 1,505
- Total interior livable area: 1,505 sqft
- Finished area above ground: 1,505
- Finished area below ground: 0
Property
Parking
- Total spaces: 2
- Parking features: Attached, Driveway
- Attached garage spaces: 2
- Has uncovered spaces: Yes
Features
- Levels: One
- Patio & porch: Covered Patio/Deck
- Fencing: Full,Wood
Lot
- Size: 6,969.6 Square Feet
- Features: Standard Lot 6000-9999 SF, Garden, Irrigation Available, Sidewalks, Full Sprinkler System, Irrigation Sprinkler System
Details
- Parcel number: R3254662200
- Zoning: R-2
- Special conditions: Short Sale
Construction
Type & style
- Home type: SingleFamily
- Property subtype: Single Family Residence
Materials
- Frame, Vinyl Siding
- Roof: Composition
Condition
- Year built: 2019
Utilities & green energy
- Electric: Photovoltaics Seller Owned
- Water: Public
- Utilities for property: Sewer Connected
Community & HOA
Community
- Subdivision: Aspens
HOA
- Has HOA: Yes
- HOA fee: $200 annually
Location
- Region: Caldwell
Financial & listing details
- Price per square foot: $166/sqft
- Tax assessed value: $352,600
- Annual tax amount: $1,454
- Date on market: 12/20/2025
- Listing terms: Cash,Consider All,Conventional,1031 Exchange,FHA,Private Financing Available,VA Loan
- Ownership: Fee Simple,Fractional Ownership: No
Estimated market value
$247,400
$235,000 - $260,000
$1,957/mo
Price history
Price history
Price history is unavailable.
Public tax history
Public tax history
| Year | Property taxes | Tax assessment |
|---|---|---|
| 2025 | -- | $352,600 +5.9% |
| 2024 | $1,640 -13.5% | $332,800 -6.7% |
| 2023 | $1,896 -15.2% | $356,600 -9.6% |
| 2022 | $2,234 +19% | $394,500 +45.7% |
| 2021 | $1,877 -44.7% | $270,800 +24.2% |
| 2020 | $3,392 +307.3% | $218,100 +399.1% |
| 2019 | $833 | $43,700 |
Find assessor info on the county website
BuyAbility℠ payment
Est. payment
$1,290/mo
Principal & interest
$1173
Property taxes
$100
HOA Fees
$17
Climate risks
Neighborhood: 83607
Nearby schools
GreatSchools rating
- NAVallivue Virtual AcademyGrades: PK-12Distance: 0.8 mi
- 5/10Vallivue Middle SchoolGrades: 6-8Distance: 1.3 mi
- 5/10Vallivue High SchoolGrades: 9-12Distance: 2.3 mi
Schools provided by the listing agent
- Elementary: Central Canyon
- Middle: Vallivue Middle
- High: Vallivue
- District: Vallivue School District #139
Source: IMLS. This data may not be complete. We recommend contacting the local school district to confirm school assignments for this home.
