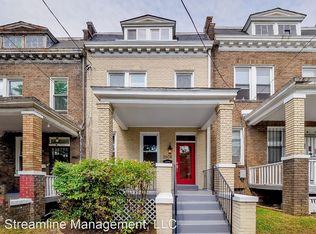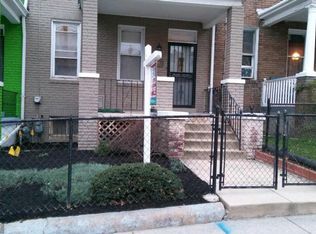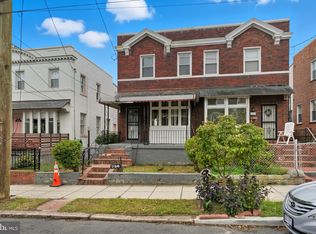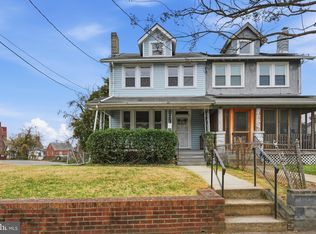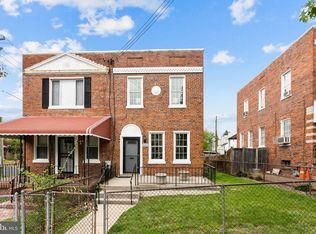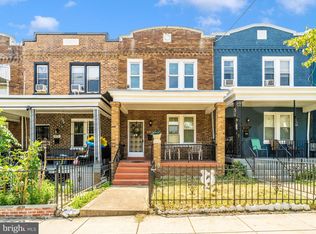Welcome to this classic 3-bedroom, 2-bath home in the sought-after Petworth neighborhood! Built in 1923, this home blends timeless charm with modern possibilities. With a partially renovated interior, it's the perfect opportunity for a savvy investor or DIY enthusiast to finish restoring this grand property to its full potential. Featuring spacious rooms, high ceilings, and original architectural details, this home is full of character. The walkout basement offers additional living space or renovation potential. The detached garage provides rare off-street parking or additional storage, a valuable asset in DC. Located in a vibrant, historic community close to public transportation, shops, and restaurants, this home offers a fantastic opportunity to customize it to your taste. Being sold as-is, this is a rare chance to create something special in one of DC’s most desirable neighborhoods. Bring your vision and unlock the full potential of this Petworth gem!
For sale
$505,000
5506 8th St NW, Washington, DC 20011
3beds
1,565sqft
Est.:
Townhouse
Built in 1923
1,594 Square Feet Lot
$504,300 Zestimate®
$323/sqft
$-- HOA
What's special
Off-street parkingDetached garageWalkout basementSpacious roomsOriginal architectural detailsTimeless charmPartially renovated interior
- 48 days |
- 721 |
- 38 |
Zillow last checked: 8 hours ago
Listing updated: November 24, 2025 at 02:19am
Listed by:
Phillip Martin 240-478-9332,
Redfin Corp
Source: Bright MLS,MLS#: DCDC2228638
Tour with a local agent
Facts & features
Interior
Bedrooms & bathrooms
- Bedrooms: 3
- Bathrooms: 2
- Full bathrooms: 2
- Main level bathrooms: 1
Basement
- Area: 570
Heating
- Other
Cooling
- Other
Appliances
- Included: Cooktop, Refrigerator, Dishwasher, Gas Water Heater
Features
- Combination Kitchen/Dining, Dining Area, Floor Plan - Traditional, Air Filter System
- Basement: Partially Finished
- Has fireplace: No
Interior area
- Total structure area: 1,710
- Total interior livable area: 1,565 sqft
- Finished area above ground: 1,140
- Finished area below ground: 425
Property
Parking
- Total spaces: 1
- Parking features: Garage Faces Rear, Detached
- Garage spaces: 1
Accessibility
- Accessibility features: None
Features
- Levels: Three
- Stories: 3
- Pool features: None
Lot
- Size: 1,594 Square Feet
- Features: Unknown Soil Type
Details
- Additional structures: Above Grade, Below Grade
- Parcel number: 2993//0042
- Zoning: R
- Special conditions: Standard
Construction
Type & style
- Home type: Townhouse
- Architectural style: Traditional
- Property subtype: Townhouse
Materials
- Brick
- Foundation: Permanent
Condition
- New construction: No
- Year built: 1923
Utilities & green energy
- Sewer: Public Sewer
- Water: Public
Community & HOA
Community
- Subdivision: Petworth
HOA
- Has HOA: No
Location
- Region: Washington
Financial & listing details
- Price per square foot: $323/sqft
- Tax assessed value: $628,150
- Annual tax amount: $1,373
- Date on market: 10/23/2025
- Listing agreement: Exclusive Right To Sell
- Ownership: Fee Simple
Estimated market value
$504,300
$479,000 - $530,000
$4,244/mo
Price history
Price history
| Date | Event | Price |
|---|---|---|
| 10/23/2025 | Listed for sale | $505,000-2.9%$323/sqft |
Source: | ||
| 9/23/2025 | Listing removed | $520,000$332/sqft |
Source: | ||
| 8/6/2025 | Price change | $520,000-7.1%$332/sqft |
Source: | ||
| 6/27/2025 | Listed for sale | $560,000-4.3%$358/sqft |
Source: | ||
| 5/1/2025 | Listing removed | $585,000$374/sqft |
Source: | ||
Public tax history
Public tax history
| Year | Property taxes | Tax assessment |
|---|---|---|
| 2025 | $1,373 +1.1% | $623,280 -0.5% |
| 2024 | $1,357 +1% | $626,340 +2.2% |
| 2023 | $1,343 +0.3% | $612,660 +11.7% |
Find assessor info on the county website
BuyAbility℠ payment
Est. payment
$2,400/mo
Principal & interest
$1958
Property taxes
$265
Home insurance
$177
Climate risks
Neighborhood: Brightwood Park
Nearby schools
GreatSchools rating
- 6/10Truesdell Education CampusGrades: PK-5Distance: 0.2 mi
- 6/10MacFarland Middle SchoolGrades: 6-8Distance: 0.9 mi
- 4/10Roosevelt High School @ MacFarlandGrades: 9-12Distance: 1 mi
Schools provided by the listing agent
- District: District Of Columbia Public Schools
Source: Bright MLS. This data may not be complete. We recommend contacting the local school district to confirm school assignments for this home.
- Loading
- Loading
