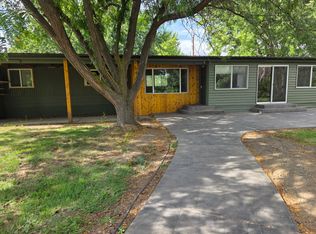This cozy home is just perfect for a couple. It features a bright sunroom for your plants and afternoon coffee. The basement has plenty of storage and could be finished for extra living space. The generous size living room has spectacular views of the mountains and the kitchen and adjoining pantry offer plenty of storage
This property is off market, which means it's not currently listed for sale or rent on Zillow. This may be different from what's available on other websites or public sources.
